

A Fabled 1920’s Palm Beach Mansion Is Revived With Authentic Detail and Original Thinking
via:Veranda

Designer Susan Zises Green preserves the home’s genuine charm while ushering in the sun.
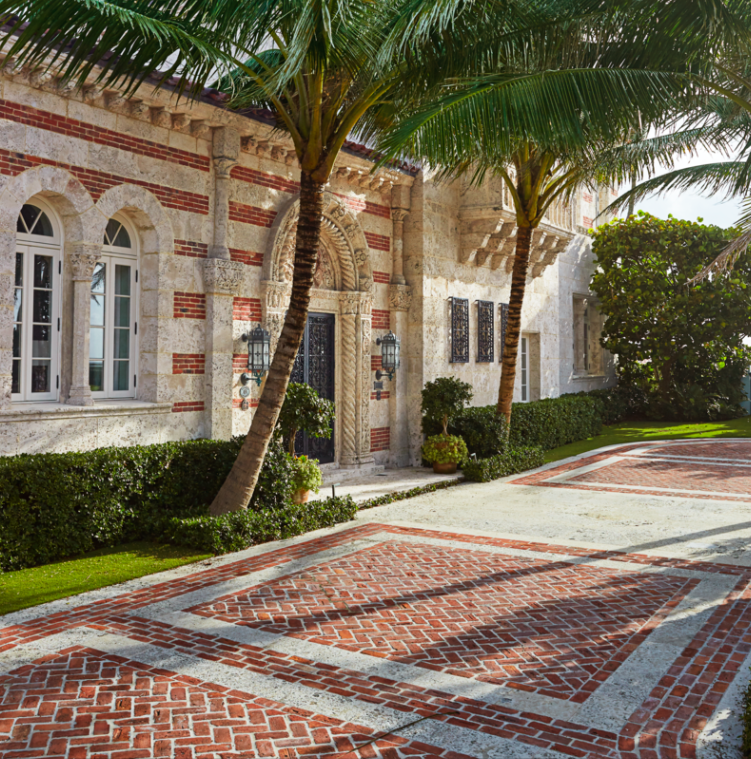
FRANCES SCHULTZ AND INTERIOR DESIGN BY SUSAN ZISES GREEN
INTERIOR ARCHITECTURE BY SMITH ARCHITECTURAL GROUP
Photography: Francesco Lagnese
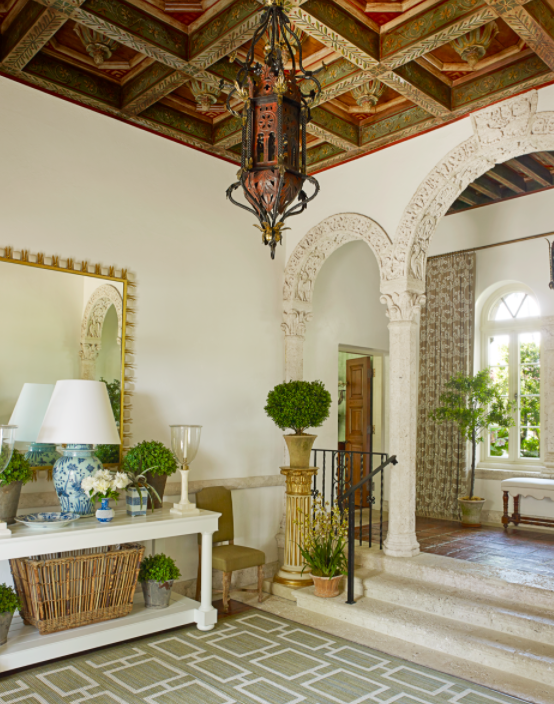
In a town known for fabulous houses, the “ham-and-cheese house,” as it is affectionately called by Palm Beach denizens, is among the most well known.

So named because of its exterior bands of red brick and coral stone, the 1928 manse overlooking the ocean was designed by Maurice Fatio, the legendary architect to Rockefellers and Vanderbilts whose opulent homes inspired Cole Porter to quip: “I want to live on Maurice Fatio’s patio.”
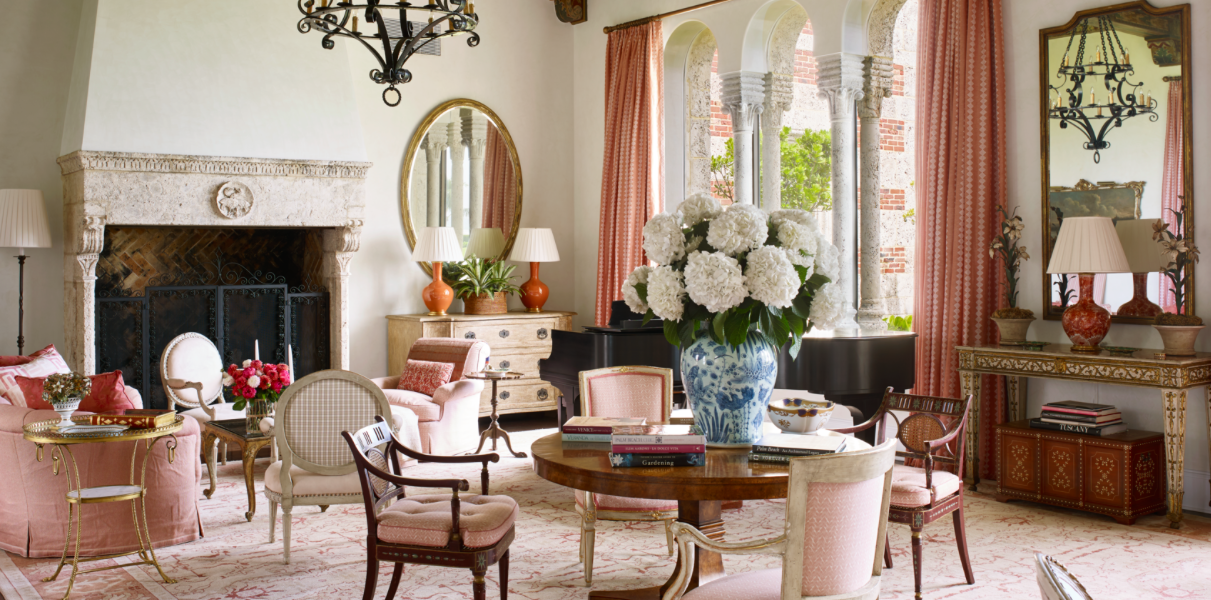
Originally called Casa Eleda, the elaborate Italian Romanesque–style house was designed for banker Mortimer Schiff and his wife, Adele (Eleda is Adele backward).
When a Connecticut couple bought it, they asked Susan Zises Green, their New York–based interior designer of 30-plus years, for an update; she had also decorated their main residence and a previous Palm Beach home.
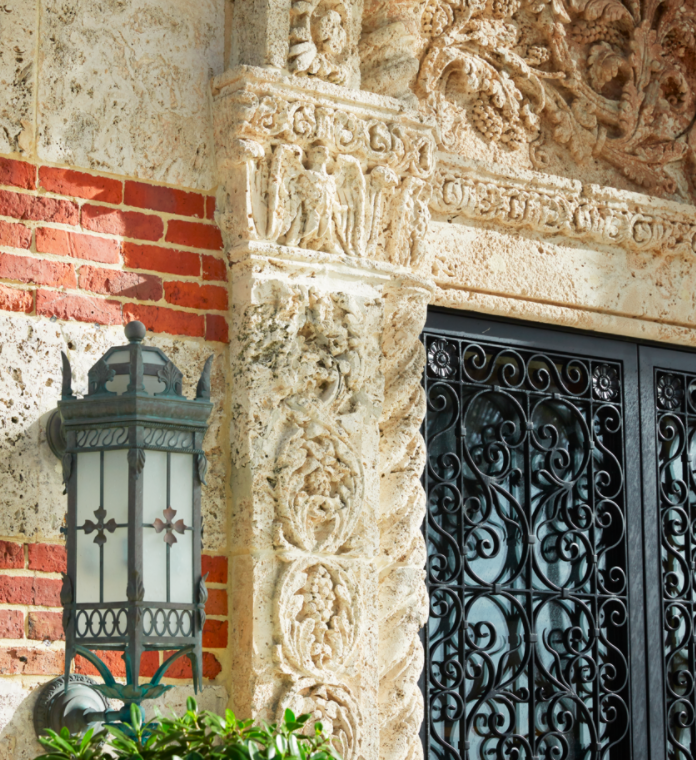
Intricate Arch
The original entry is encased in elaborately carved coral stone.

With some 20,000 square feet of indoor-outdoor living space, the challenge lay not only in managing the home’s vast scale but also in transforming its Gilded Age grandeur into modern-day livability.

Upon navigating the cavernous spaces and multiple stairways, the designer knew exactly what to do to freshen up the atmosphere and make it comfortable for the owners and their frequent houseguests, including their children and grandchildren.
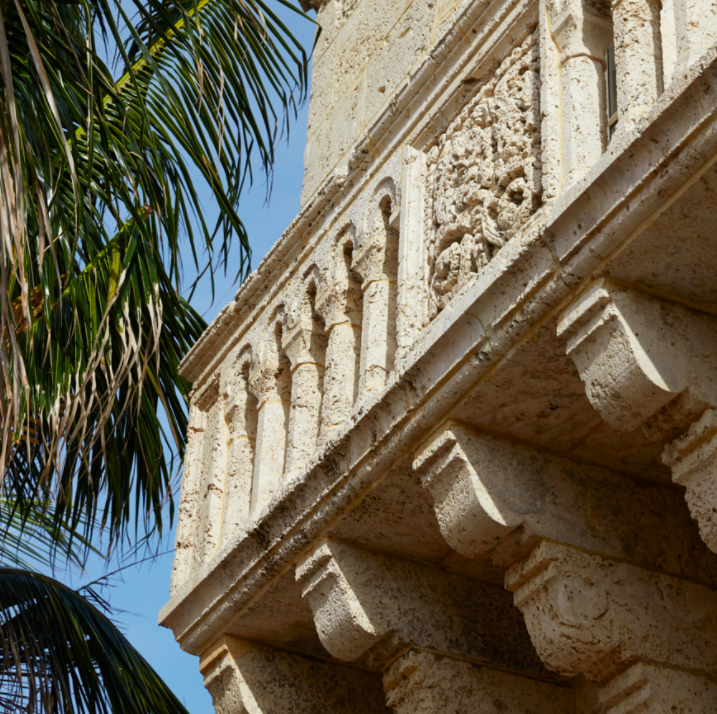
“My goal was to lighten and brighten,” she says, “and create a joyous environment in which to live.”


She began by sheathing the walls in vanilla Venetian plaster. Simple, cornice-less curtains in linen and humble burlap were embossed with subtle patterns.

Rugs were custom woven to bring warmth and life underfoot, echoing the colors and hand-painted motifs on the magnificently carved ceilings.

Wherever she could, Zises Green retained the home’s patina. Original light fixtures were preserved in all their curlicued splendor, but raised a few notches to diminish their imposing presence.

“The house deserved to have its history show,” she says. “Think back to all the beautiful parties that must have been thrown here, all the cigar smoke and the cocktails.” Incorporating as much as possible of the home’s past life “keeps it in a continuum.”


The owners’ personal history also made its way into the mix in the form of numerous furnishings rotated here from their other houses.

A detail of the dining room’s 1920s hand-painted ceiling.
“They have many antiques that we have purchased over the years,” she says. Meanwhile, Zises Green is never shy about combining brown furniture with more unexpected pieces—whether it’s a contemporary artwork or the painted-metal pier tables by McKinnon and Harris she placed in the otherwise formal entry.

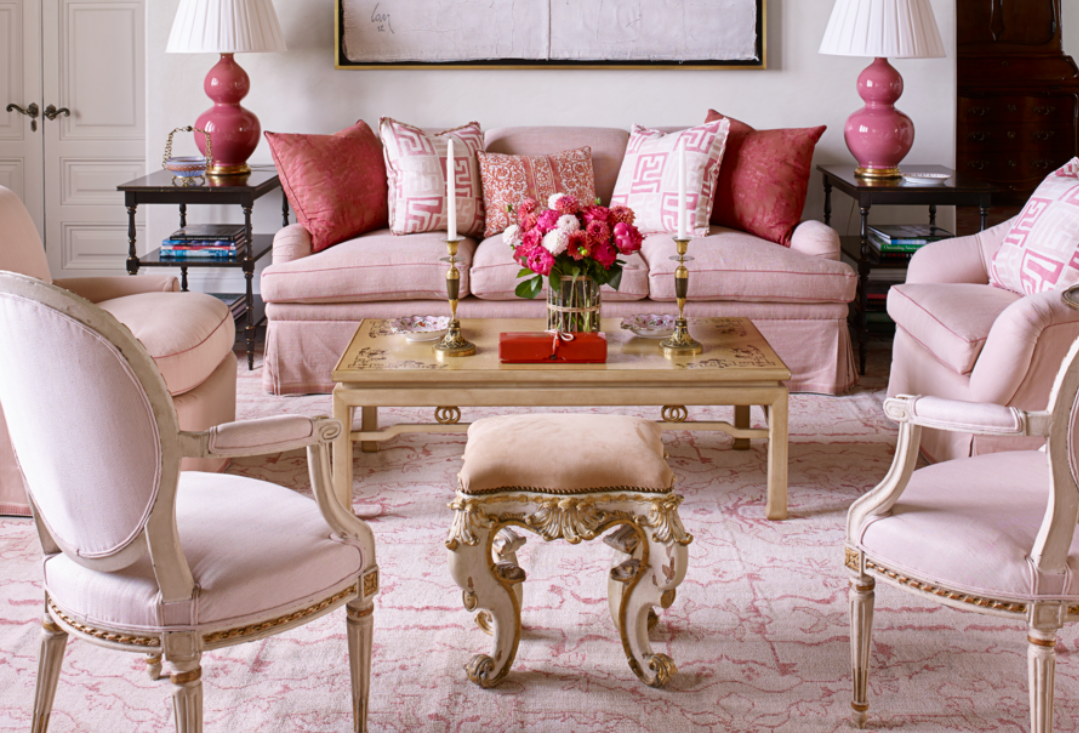
The vast living room is divided into four intimate seating groups, all grounded by a stunning Oushak rug in the colors of a conch shell.
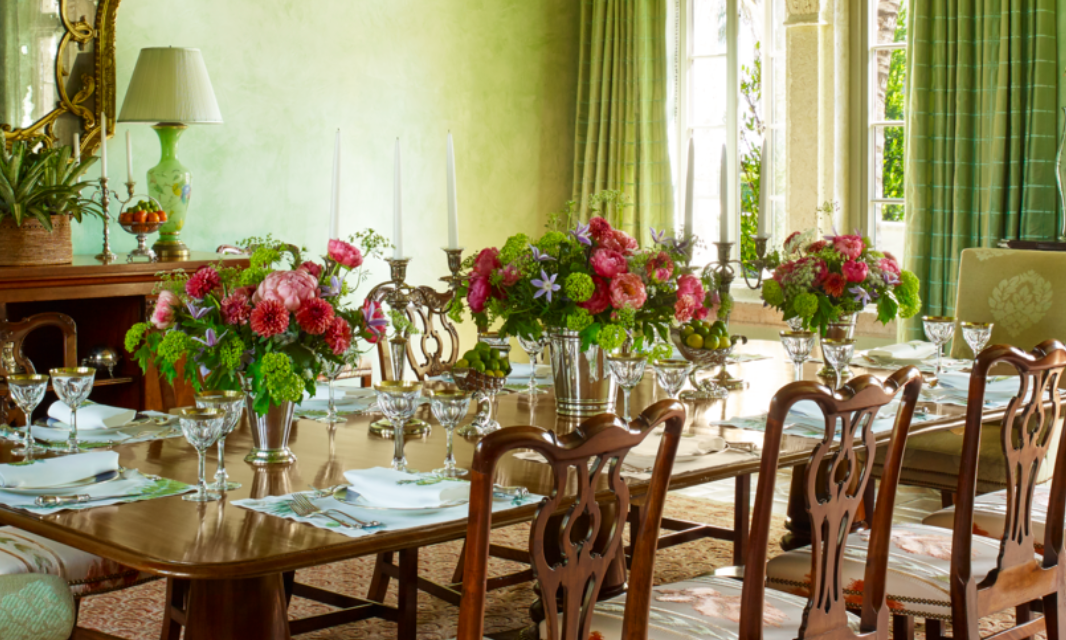
Windows on one side of the space frame ocean views, while those on the opposite end overlook lush gardens with softly gurgling fountains

The living room’s pinks, creams, and corals echo a collection of seashells.
The custom sofa and both pairs of armchairs are upholstered in Claremont fabrics, topped with pillows in Fortuny fabrics, and flanked by side tables by John Rosselli & Associates.
The lamps by Daniel Barney frame artwork by Diane Petry. An antique stool awaits guests, and flowers by Tom Mathieu add vibrant life throughout.


. Outside, the masterful landscape design by Mario Nievera creates an effect of tranquility, complementing the refreshed atmosphere inside the house.

“The mission was accomplished,” Zises Green says. “It’s just glorious.”


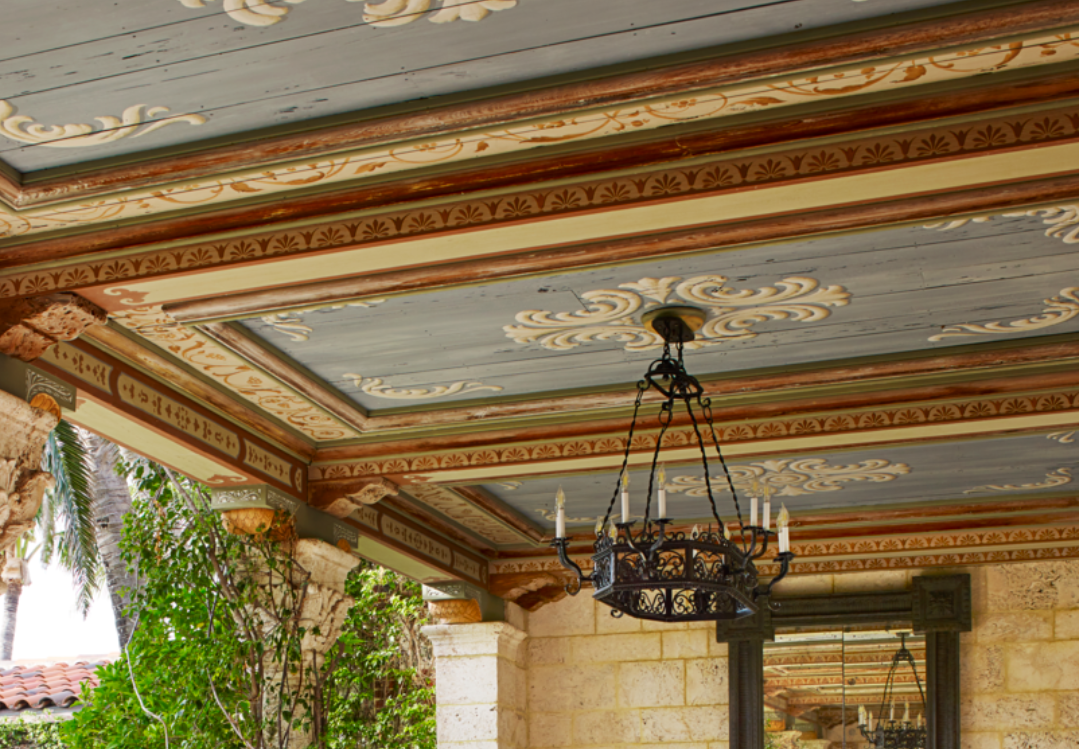

The home’s facade features bands of red brick and coral stone that have earned it a local nickname: the “ham-and-cheese house.”
Visit:




