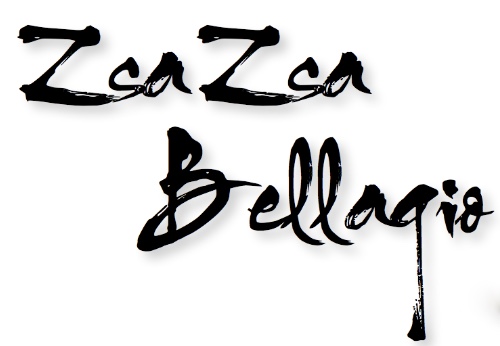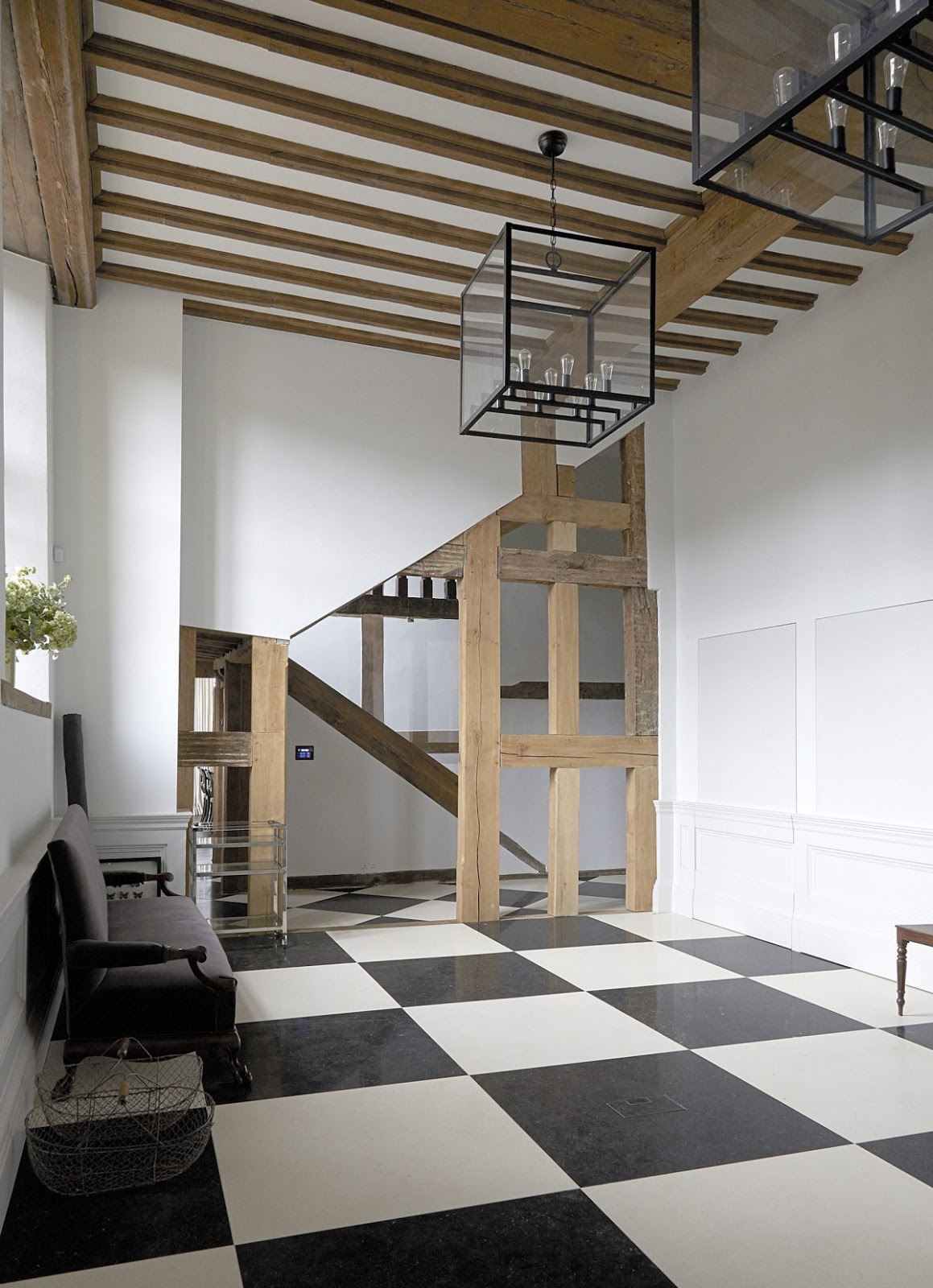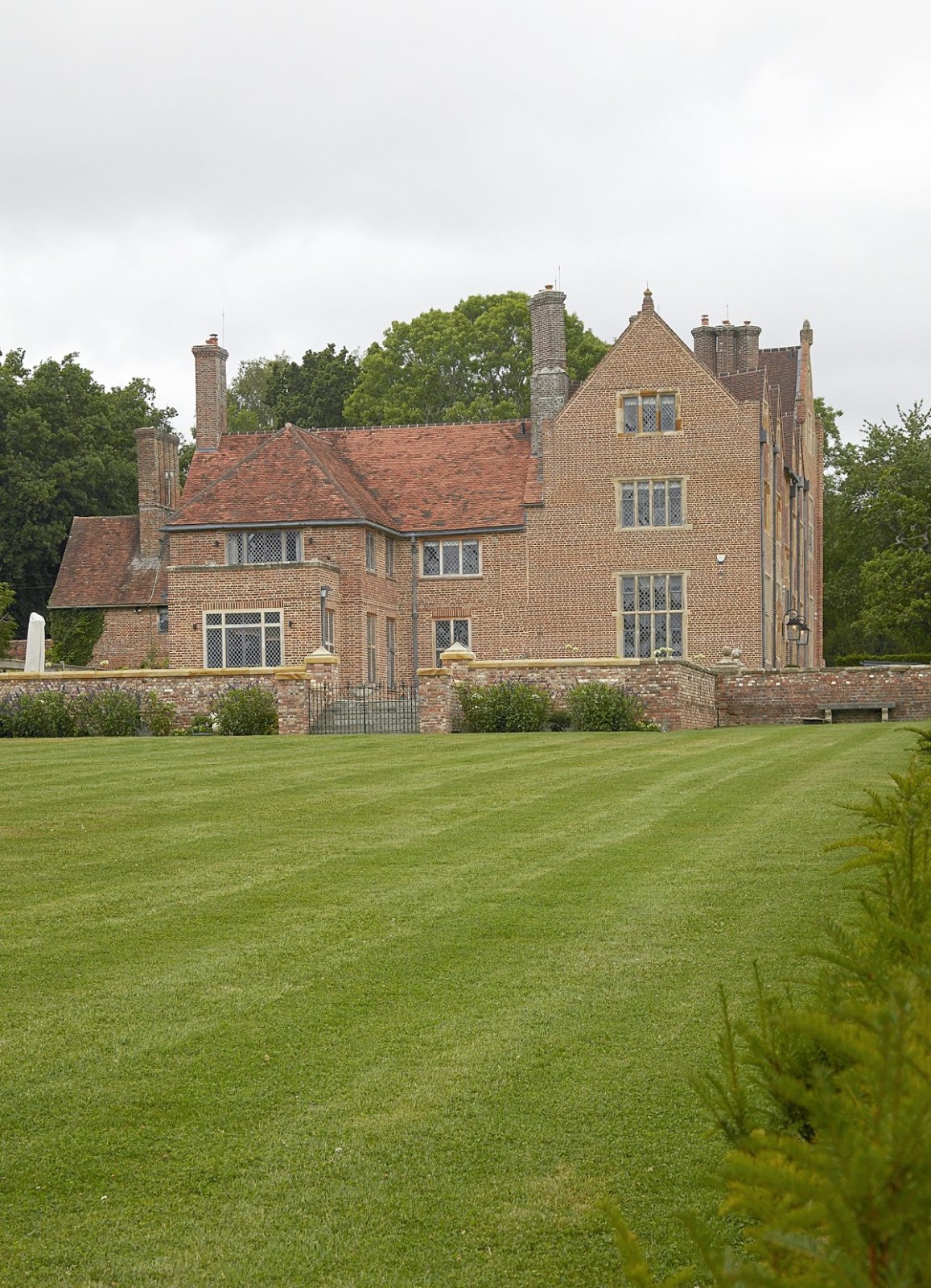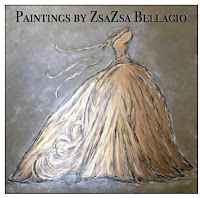
Sharing today an incredible home in the countryside of East Sussex, England.

Set on 27 acres, this imposing manor is not only grand, the interior design and decor are simply fabulous.
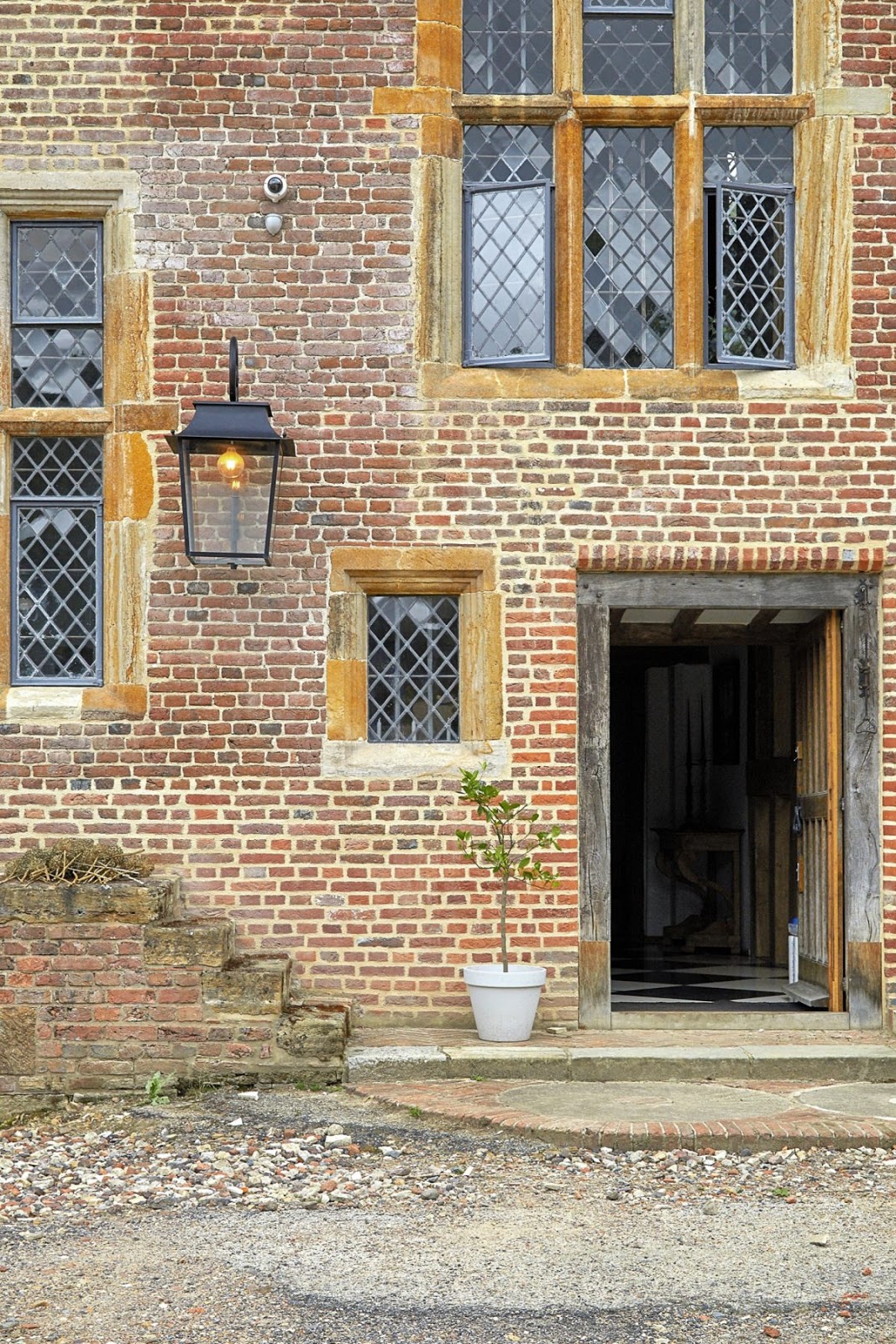
With a color palette of neutrals– black, white, ivory and grays… the end result is super chic, glamorous and oh so cool.
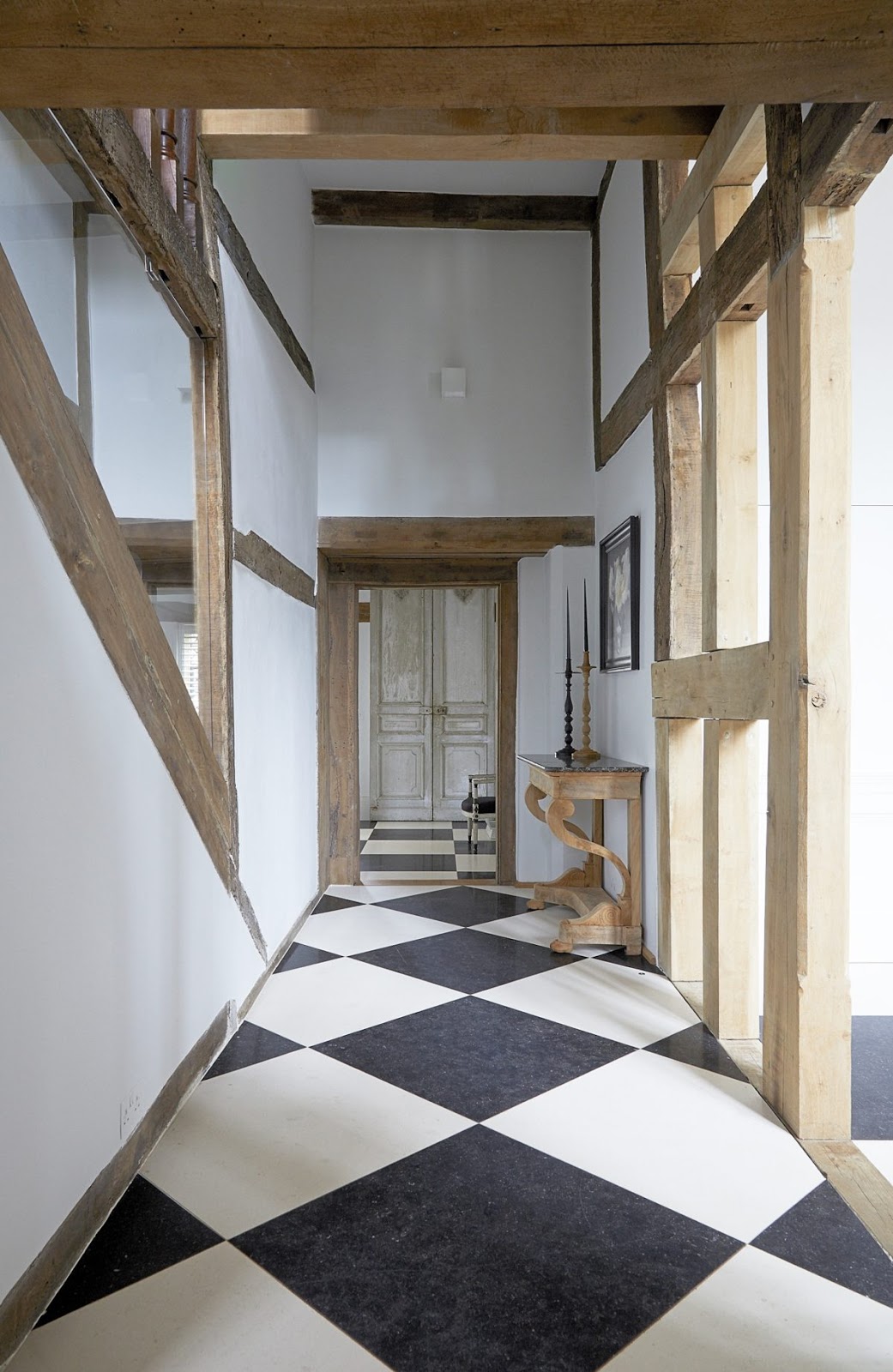
Rustic and modern and the same time– I really like how this mix came together.
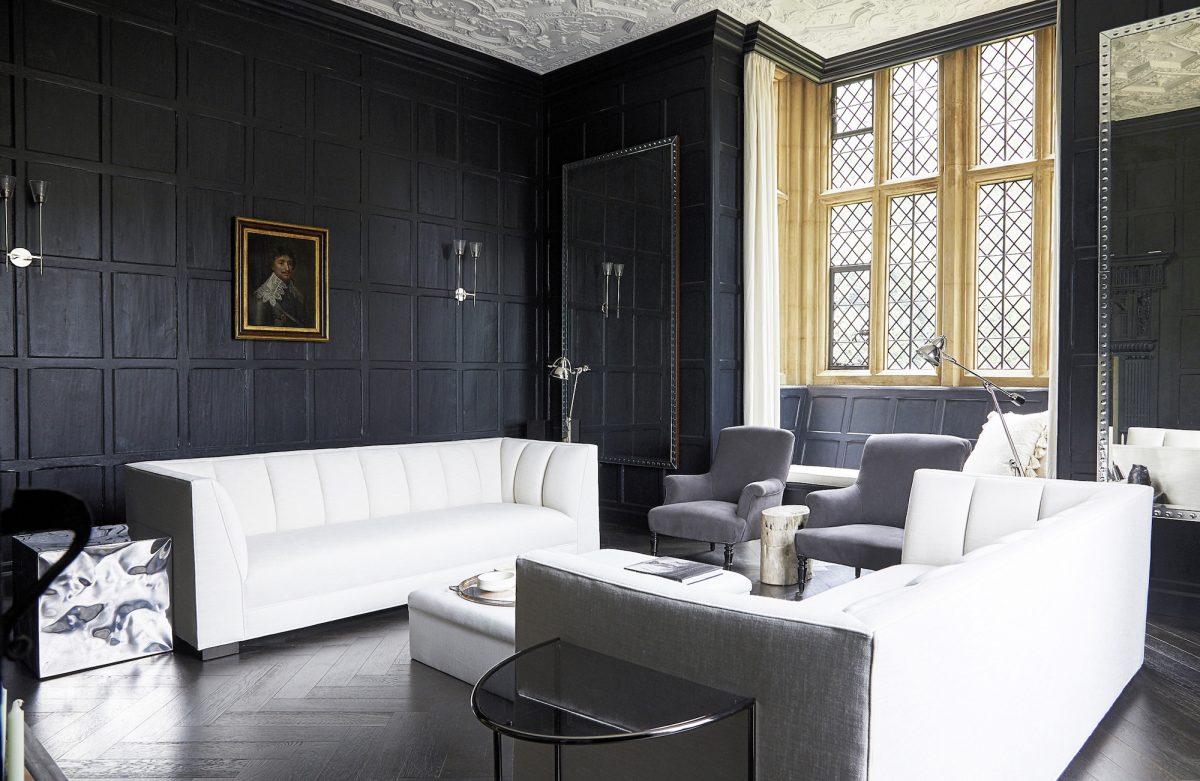
Location: Ashdown Priory, East Sussex
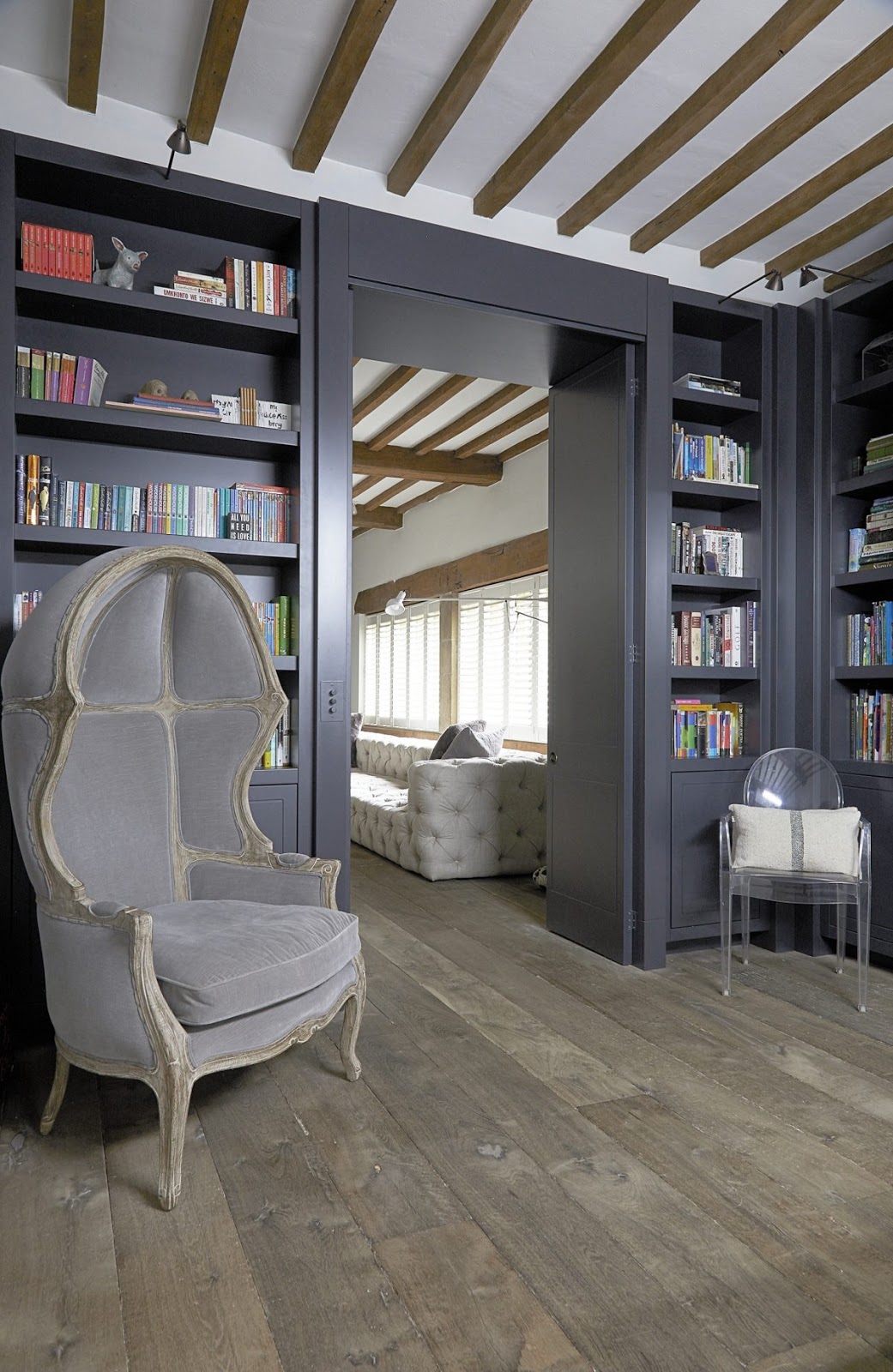
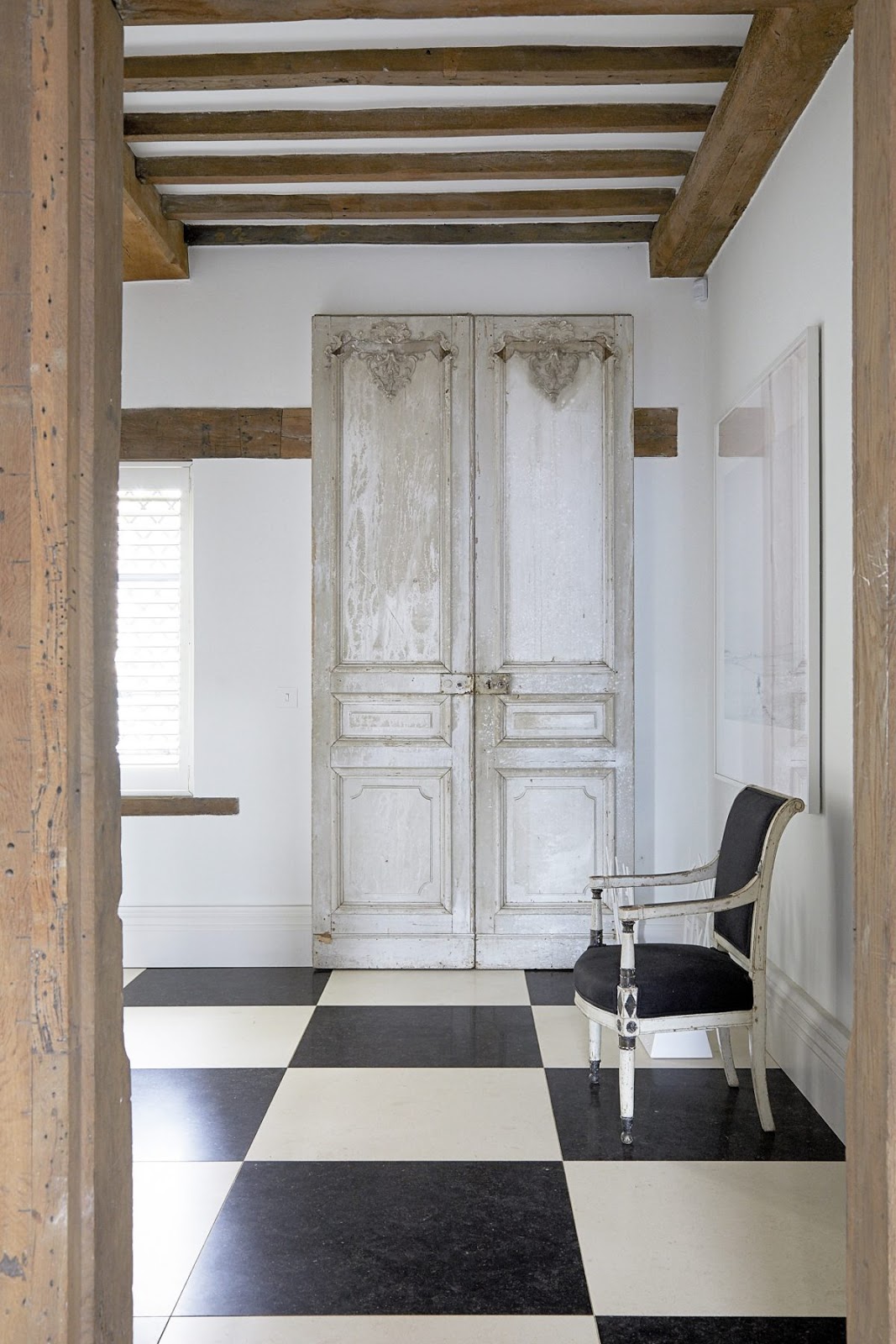
Arranged over three floors, this home is approx 8,000 sq ft in total and boasts six bedrooms all en-suite, a gym, three reception rooms, a large dining room and open plan kitchen and breakfast room.
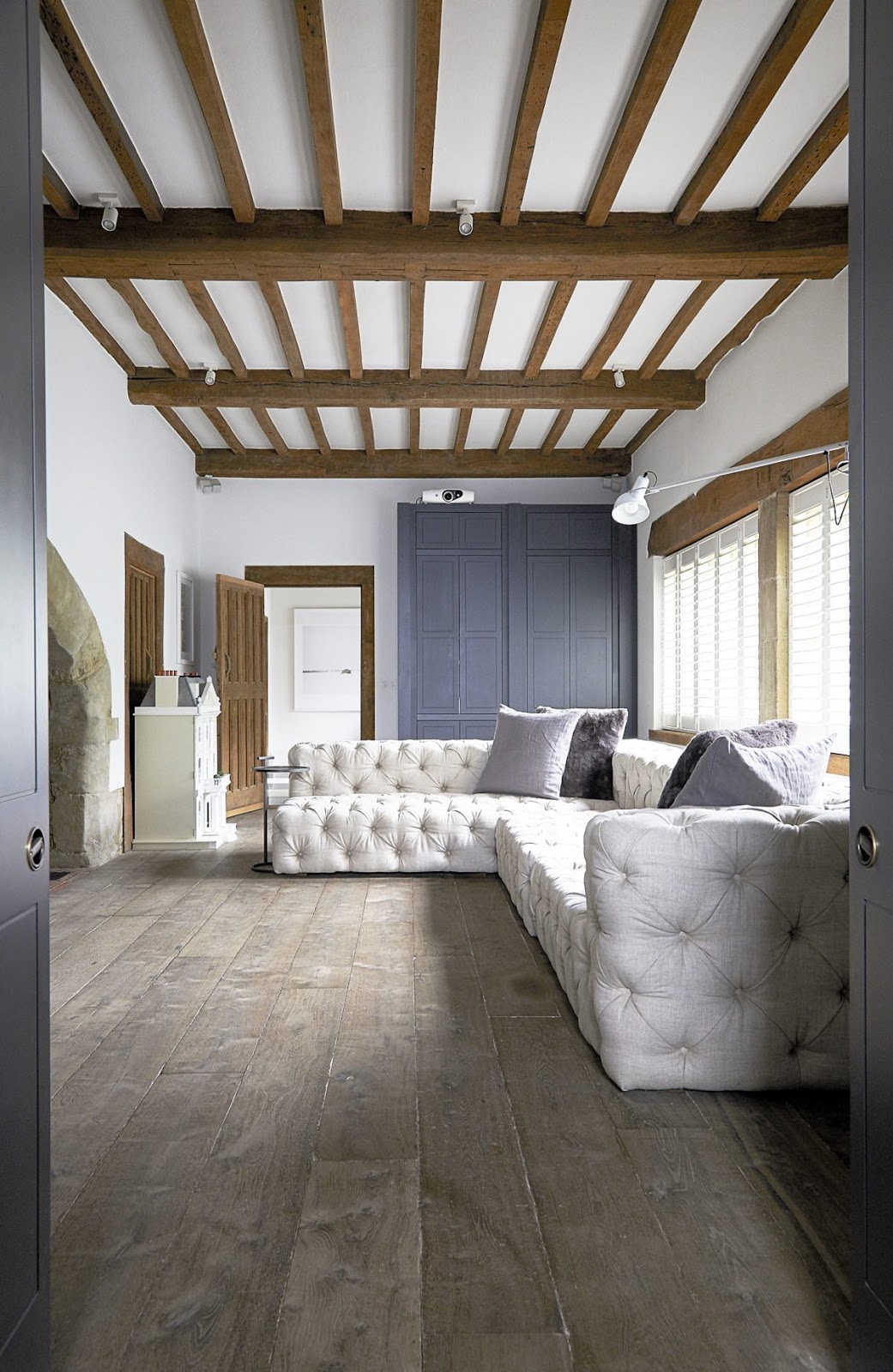
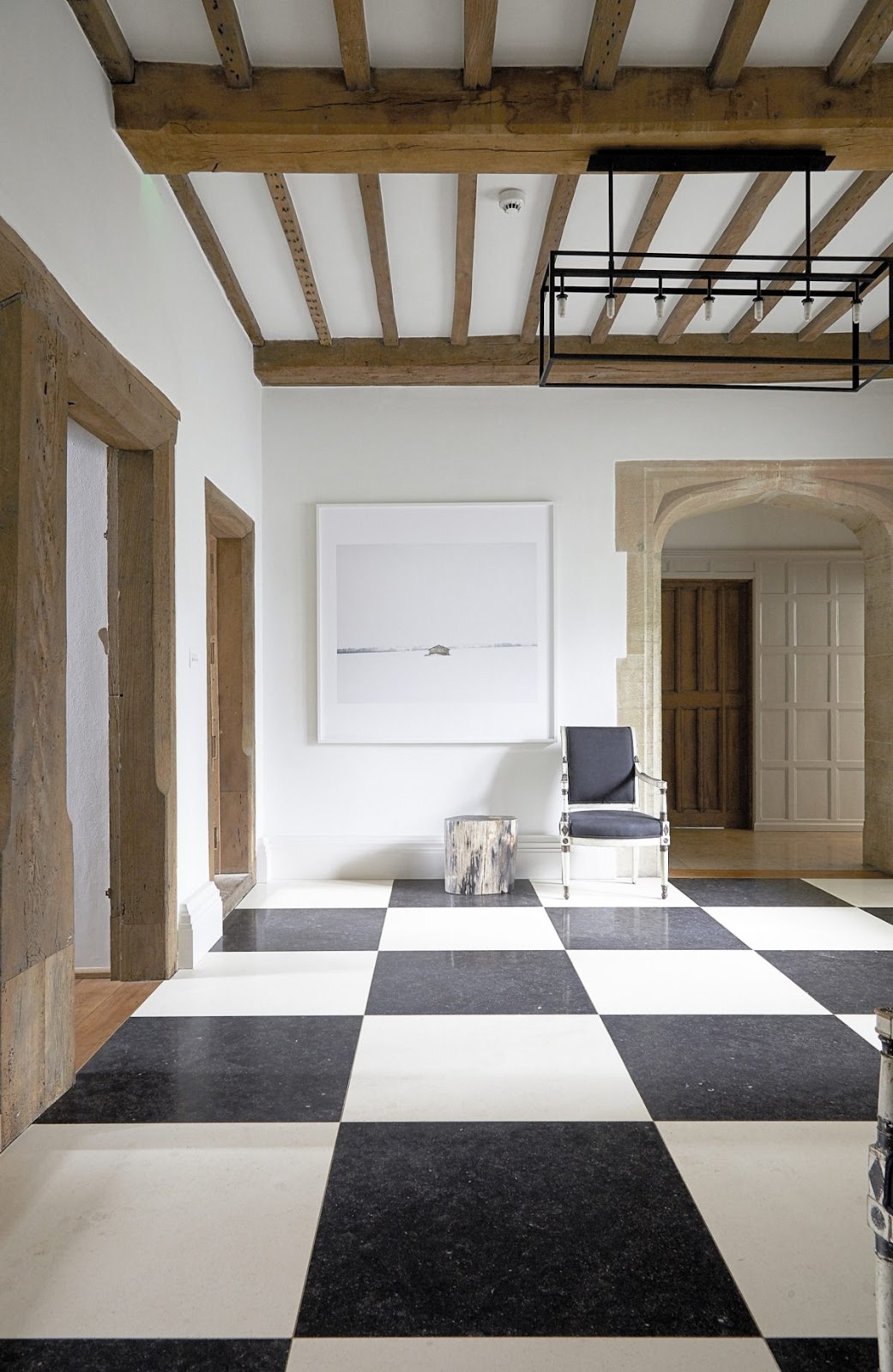
The impressive entrance hall has a large format checkerboard floor made from highly polished stone, and high ceilings with exposed oak beams.
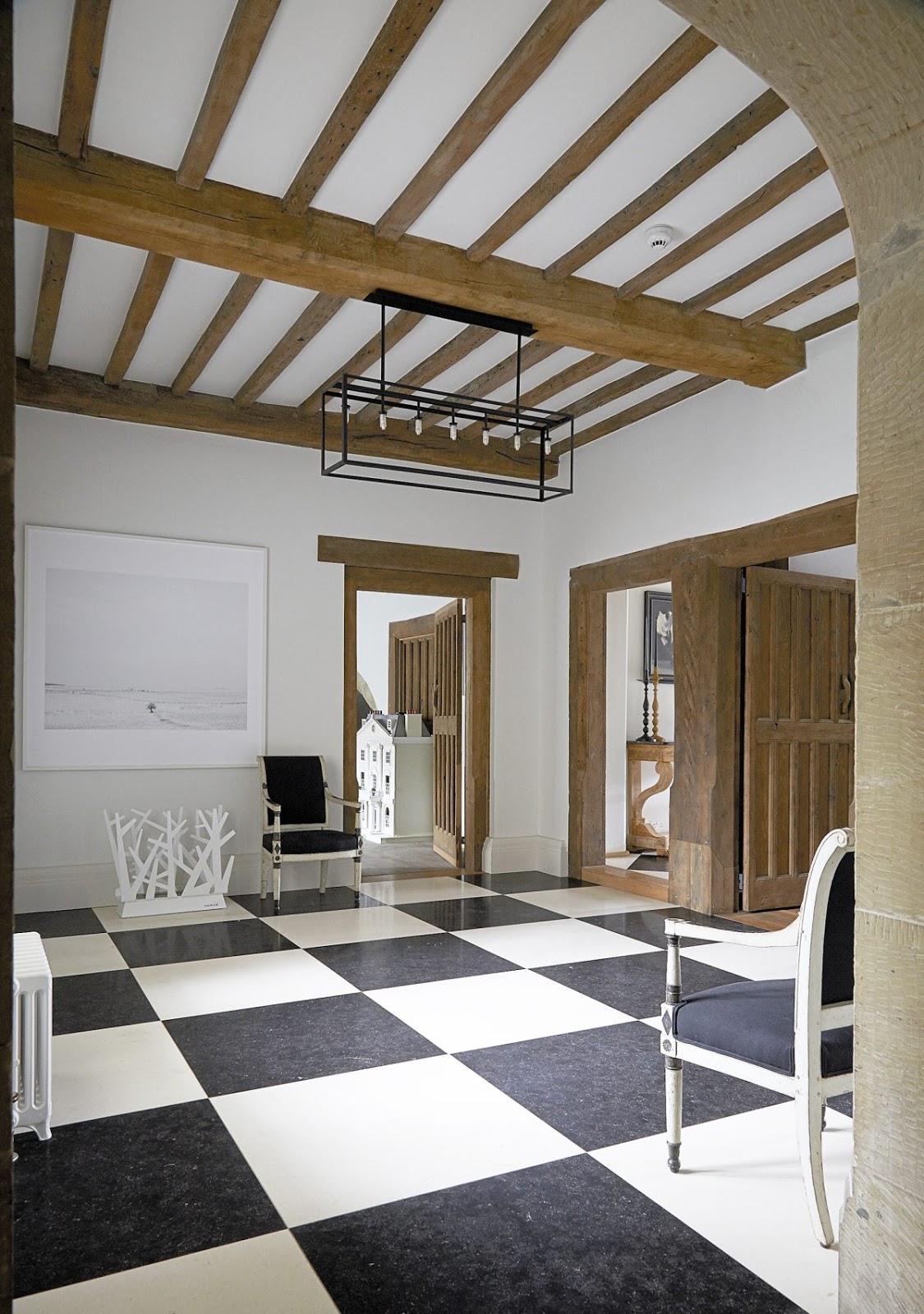
All of the ground floor rooms are centred around the entrance hall, with the exception of the study.
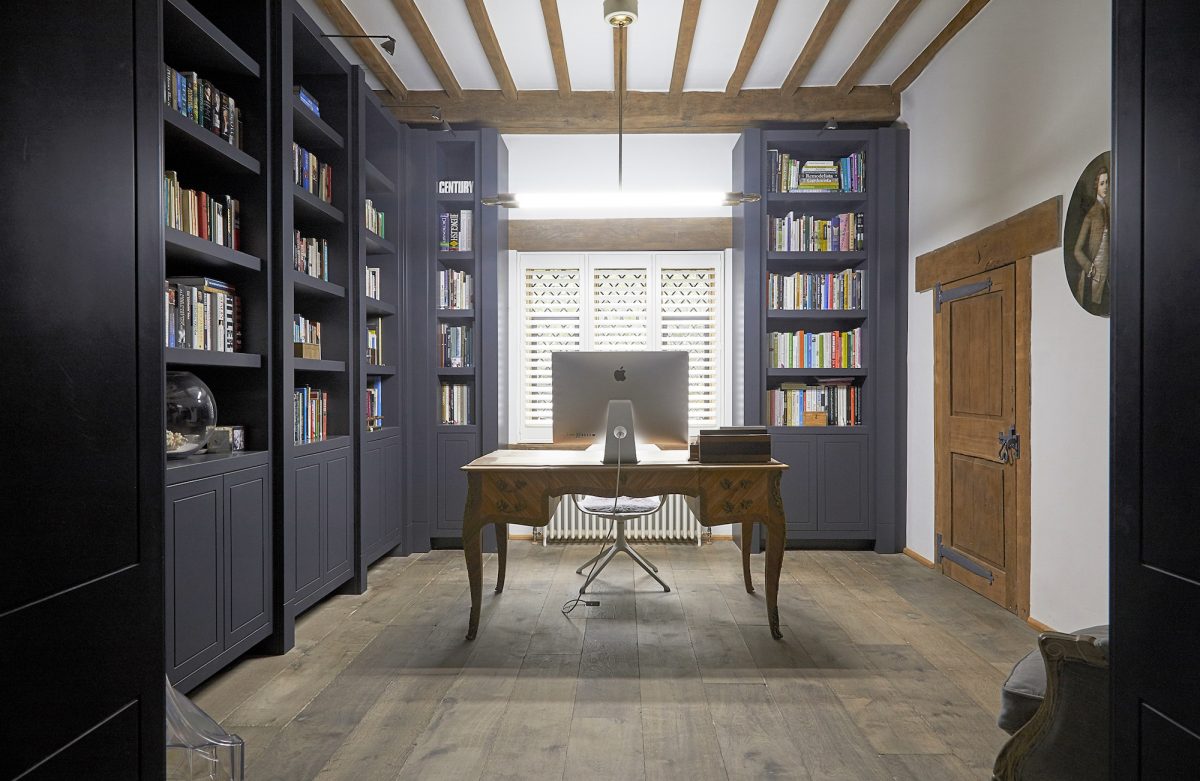
Original features have been retained where possible, and the designers have been able to achieve an elegant mix of old and new.
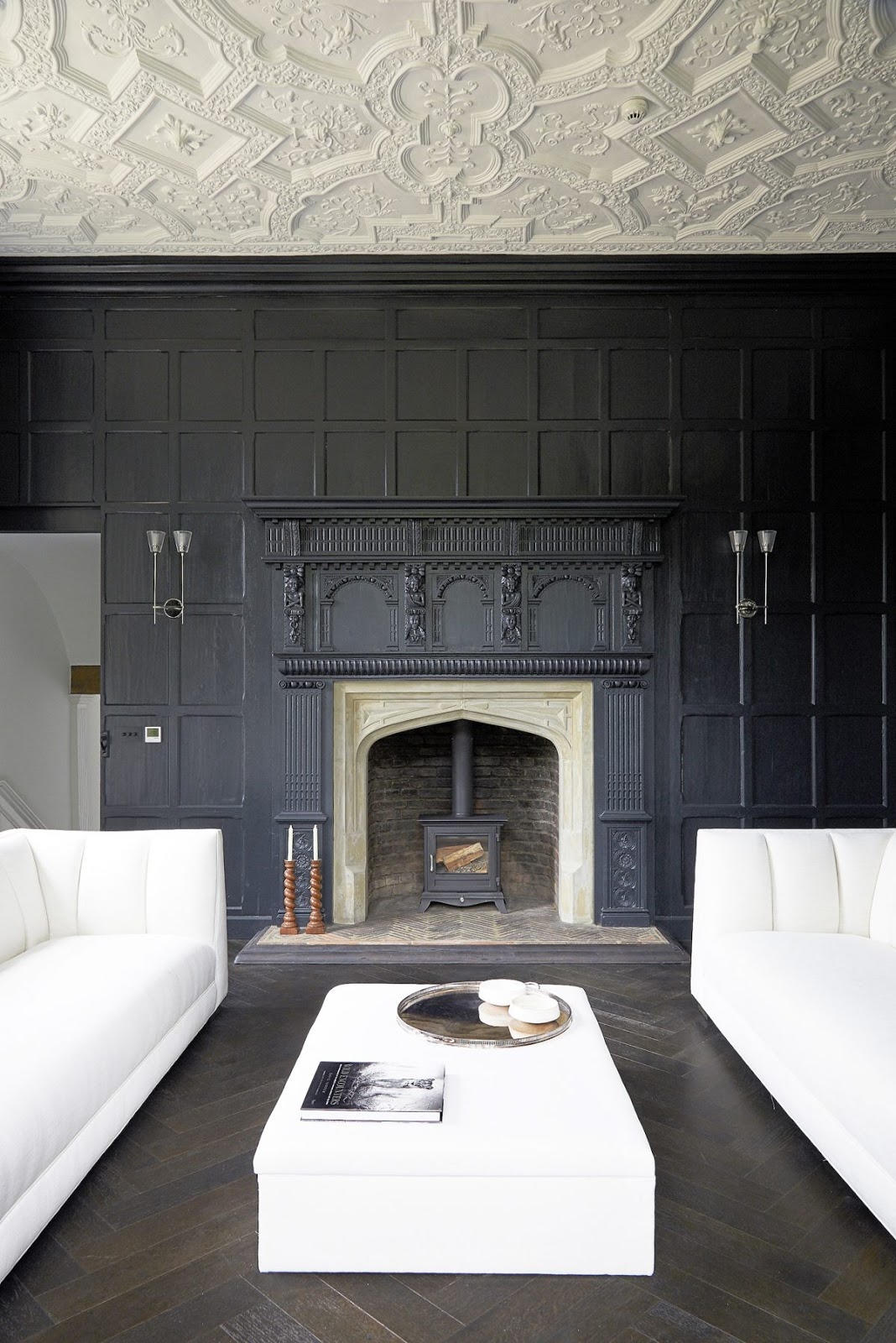
The drawing room is a dramatic, dark painted panelled room with intricate plasterwork ceiling.
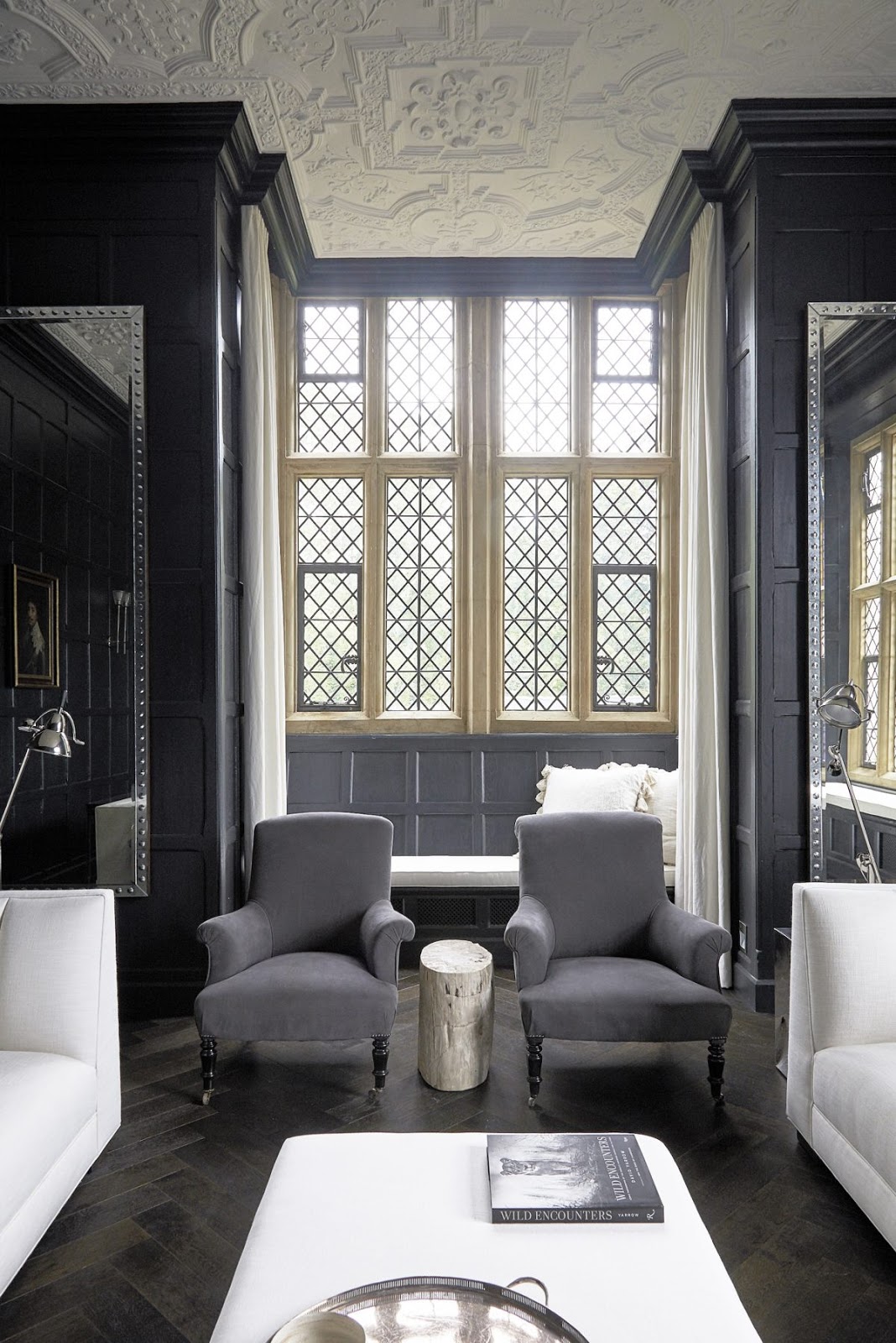
The family living room is a large space with a study area to the far end.
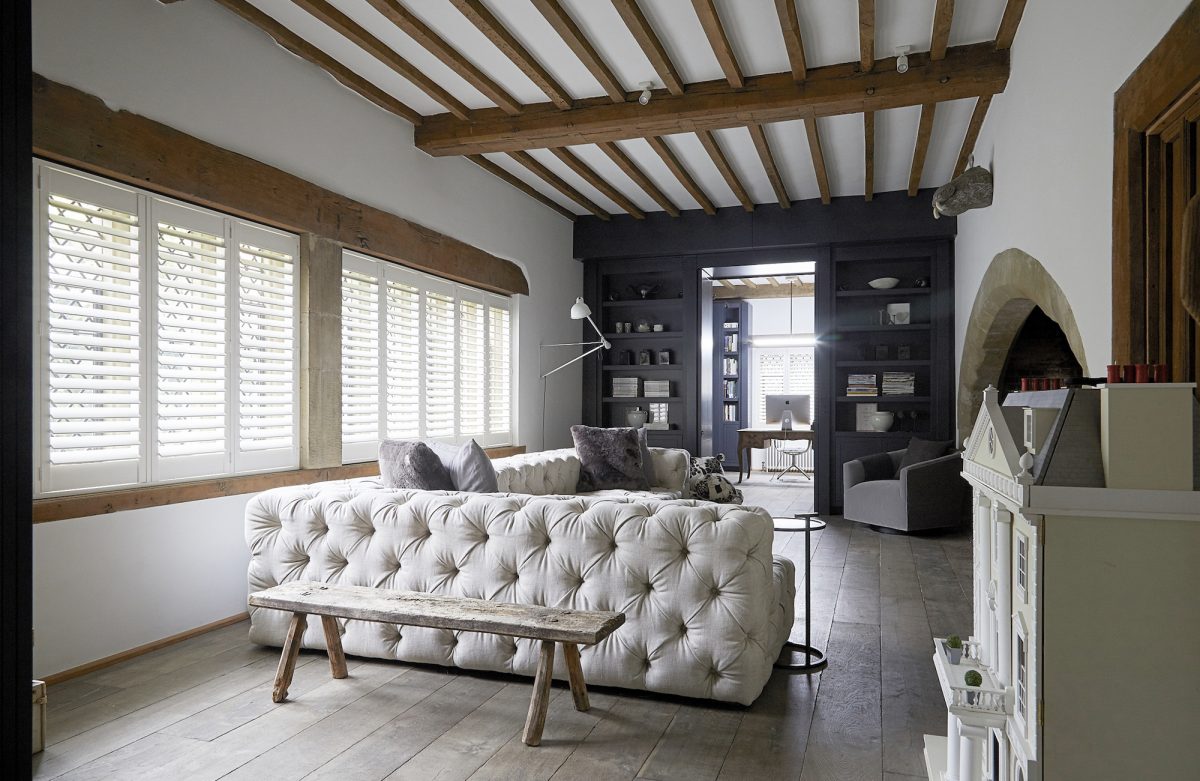
A huge open fireplace is the central focus of the room.
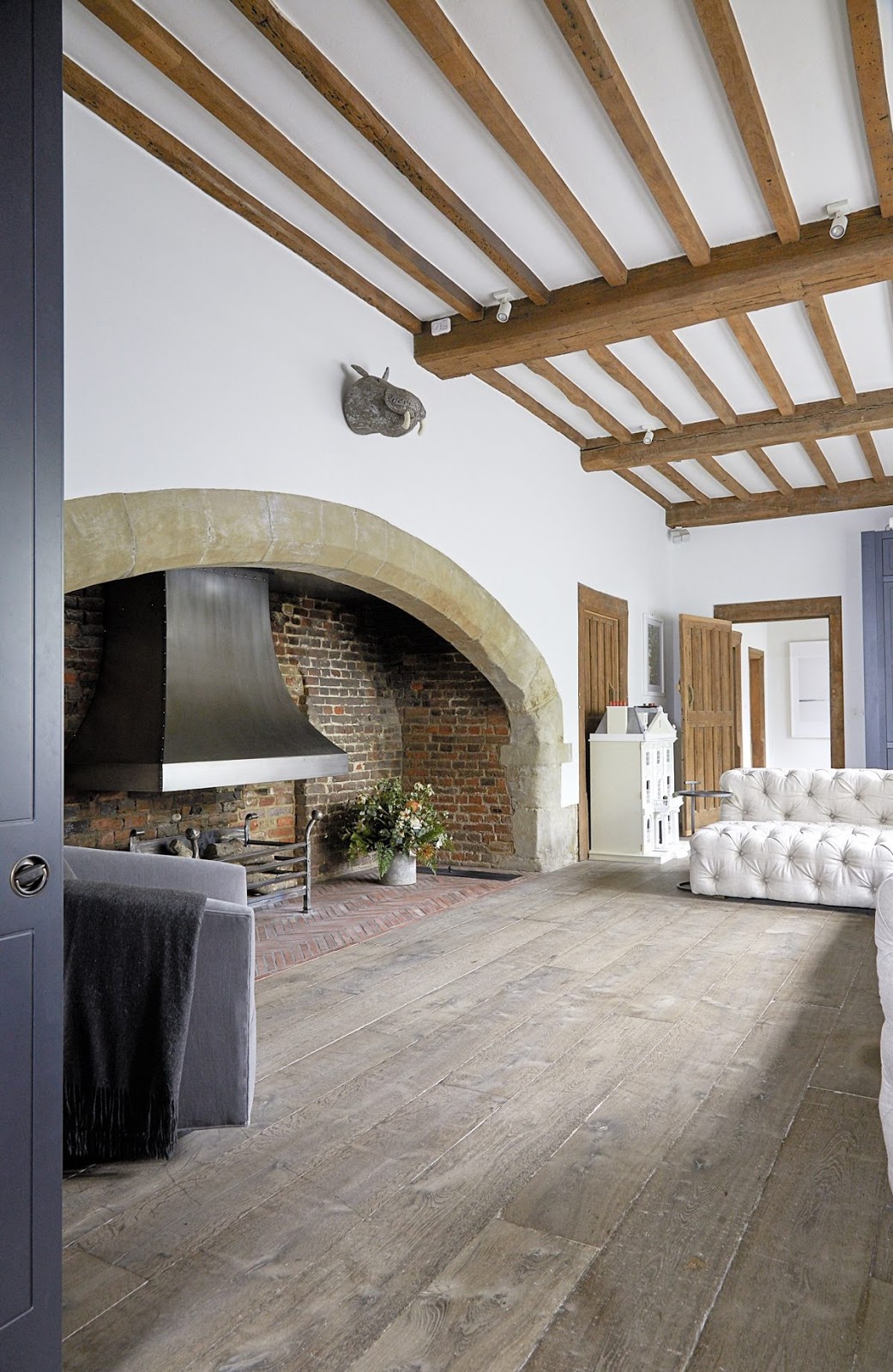
The kitchen and breakfast room benefits from a concealed pantry and separate prep kitchen, allowing the design of the main kitchen to remain a minimal design with only base units and a large island.
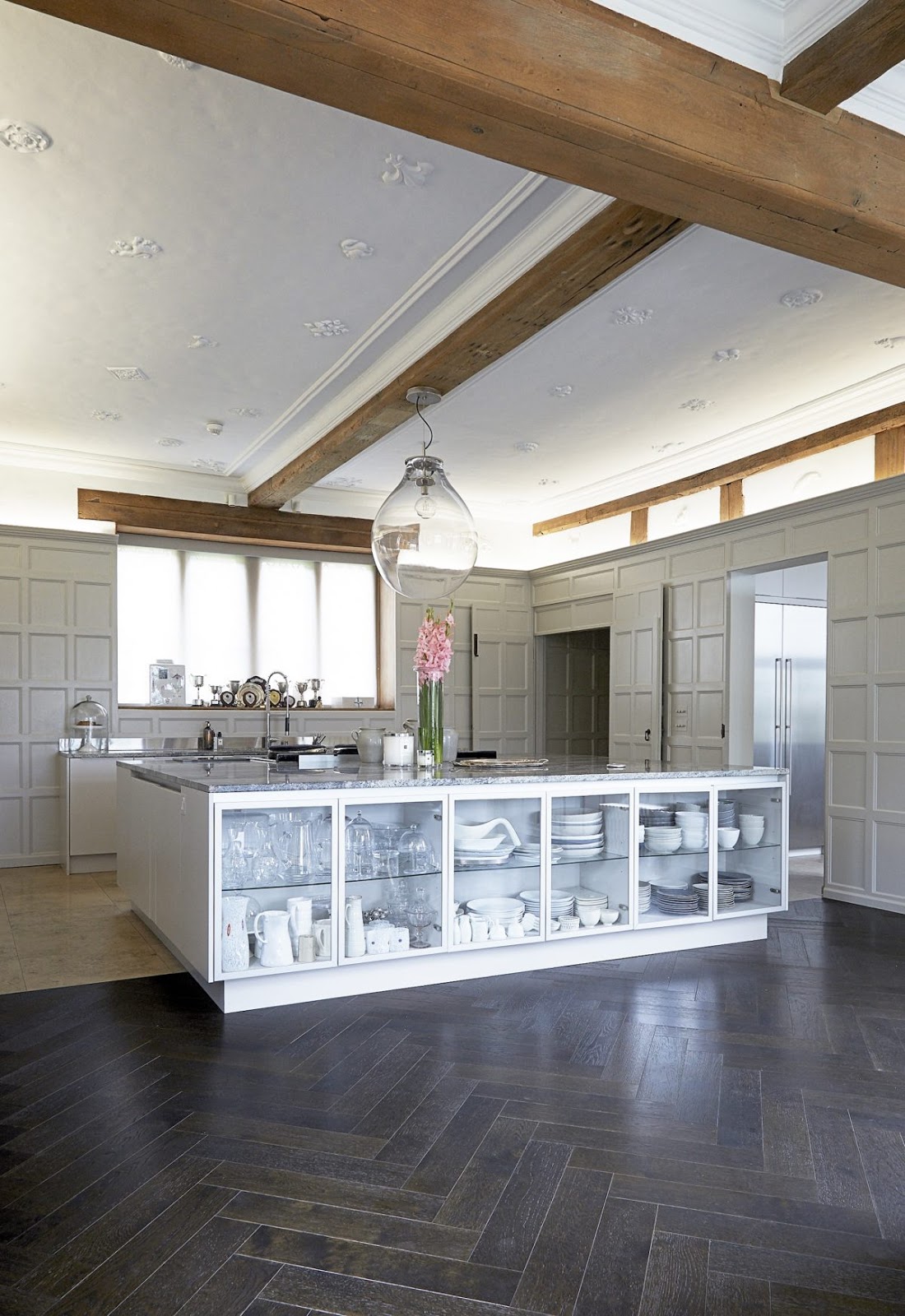
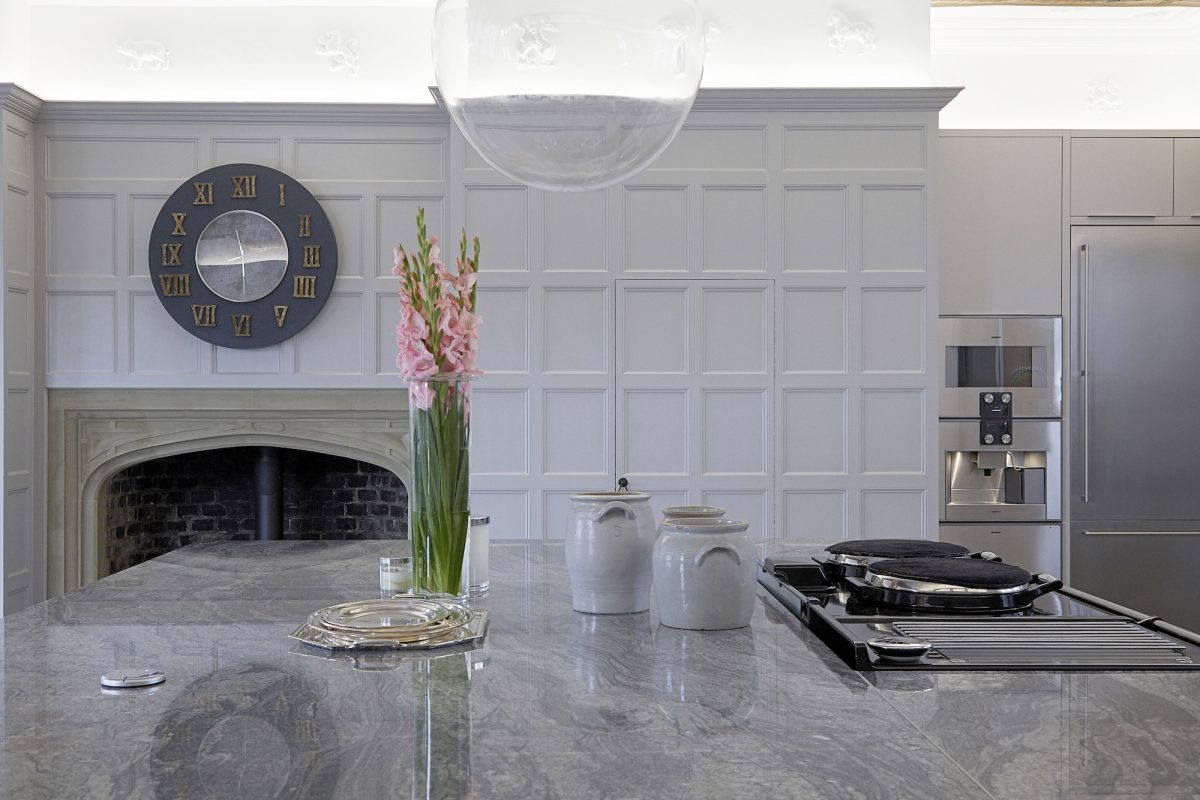
The breakfast room opens directly out to a large terrace.
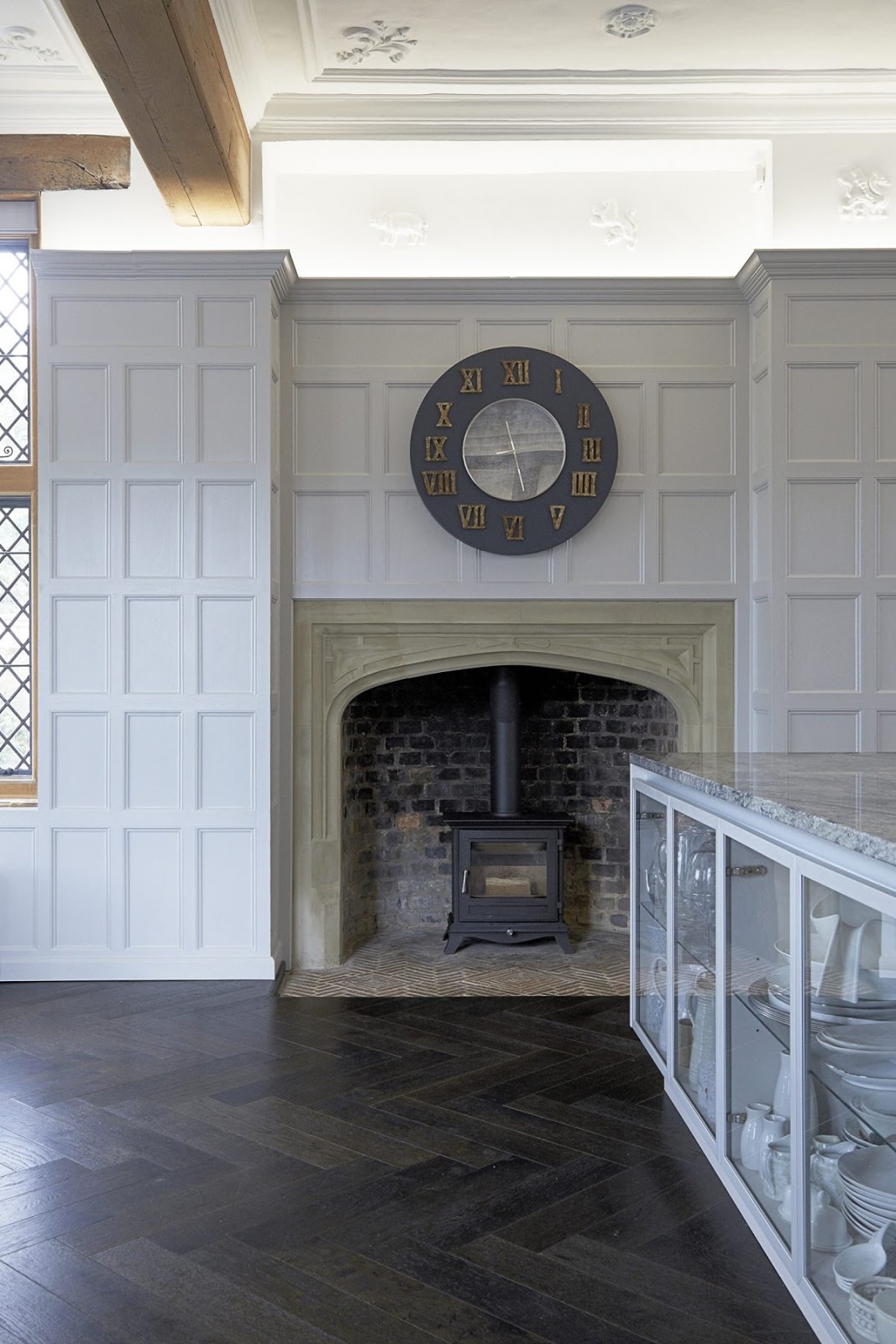
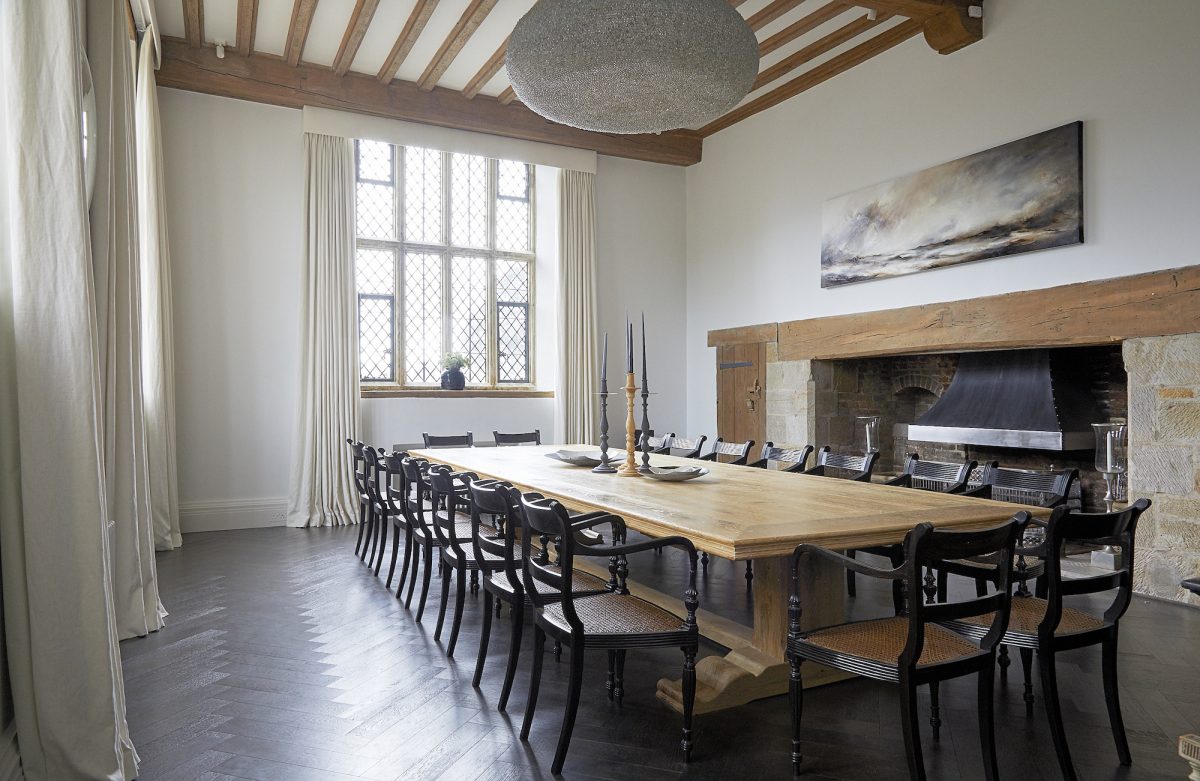
The formal dining room can seat 18 and thanks to the large windows it is a bright room which really showcases the vast ceiling height.
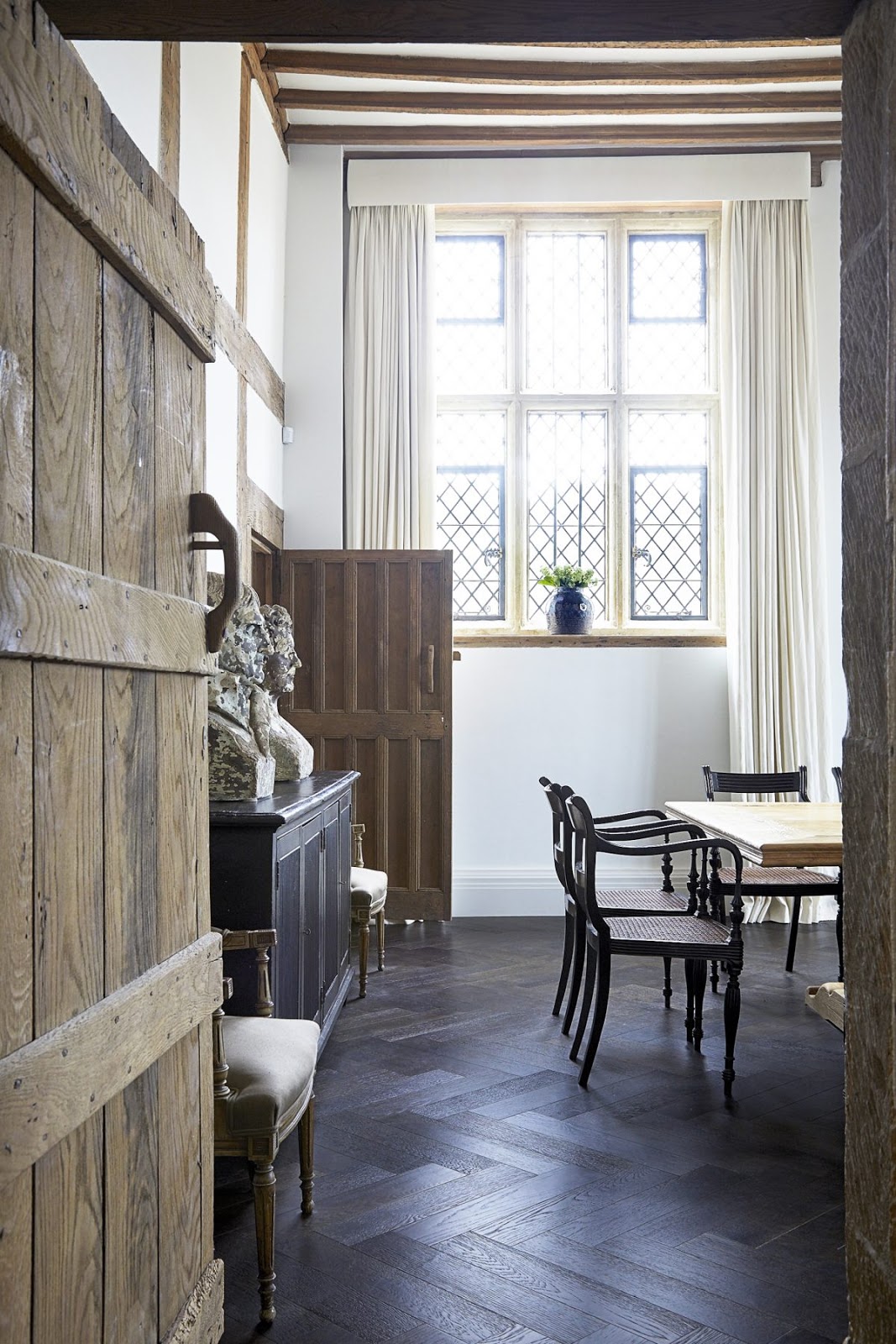
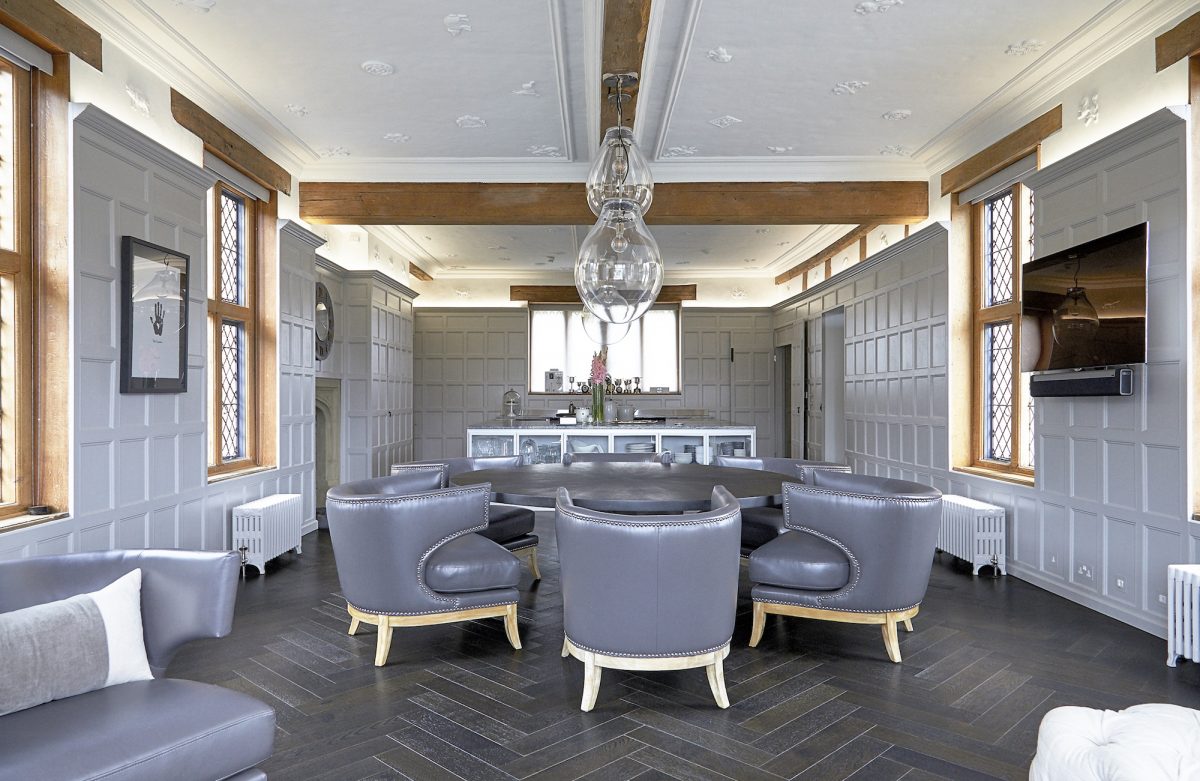
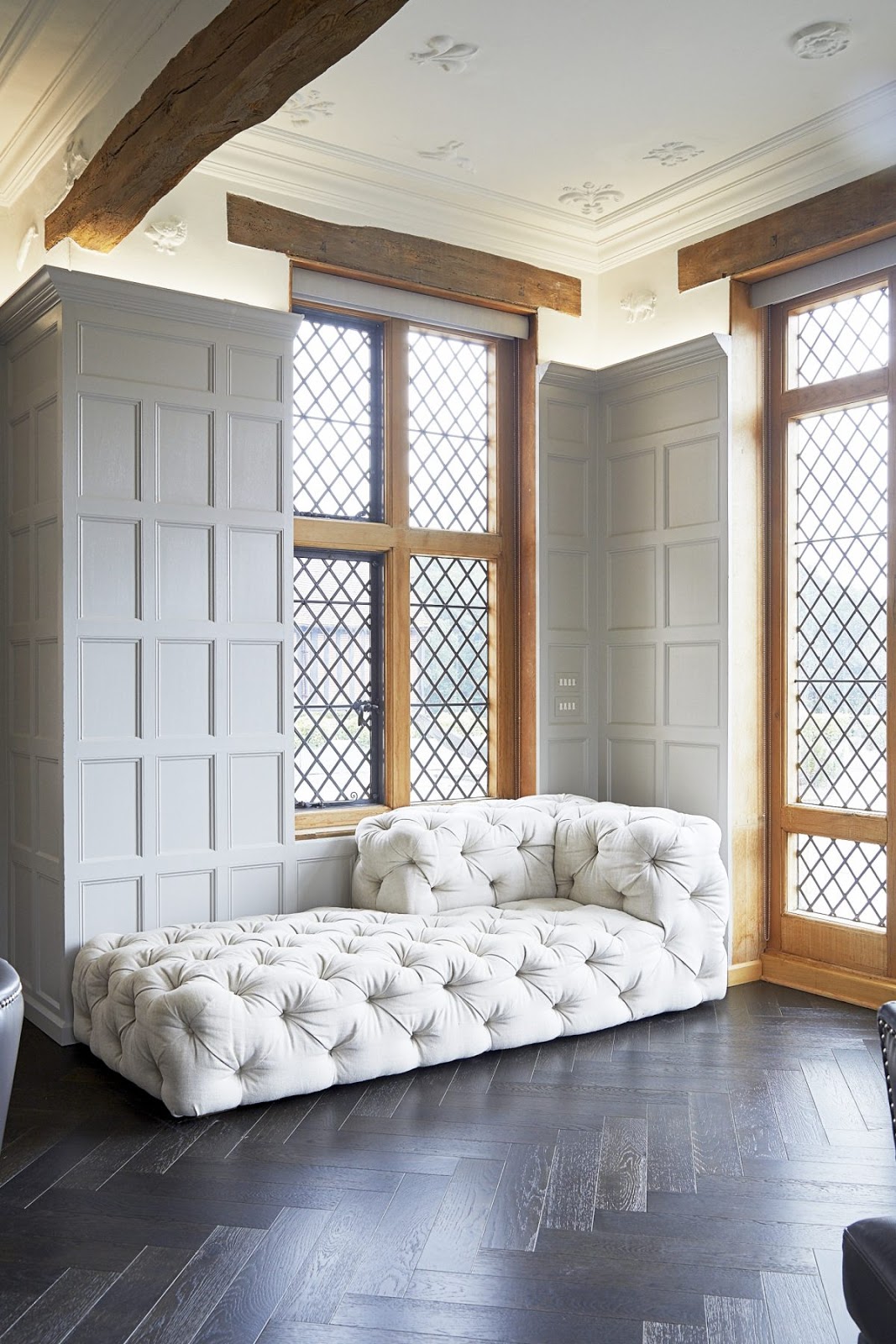
To the first floor are three bedrooms and the gym.
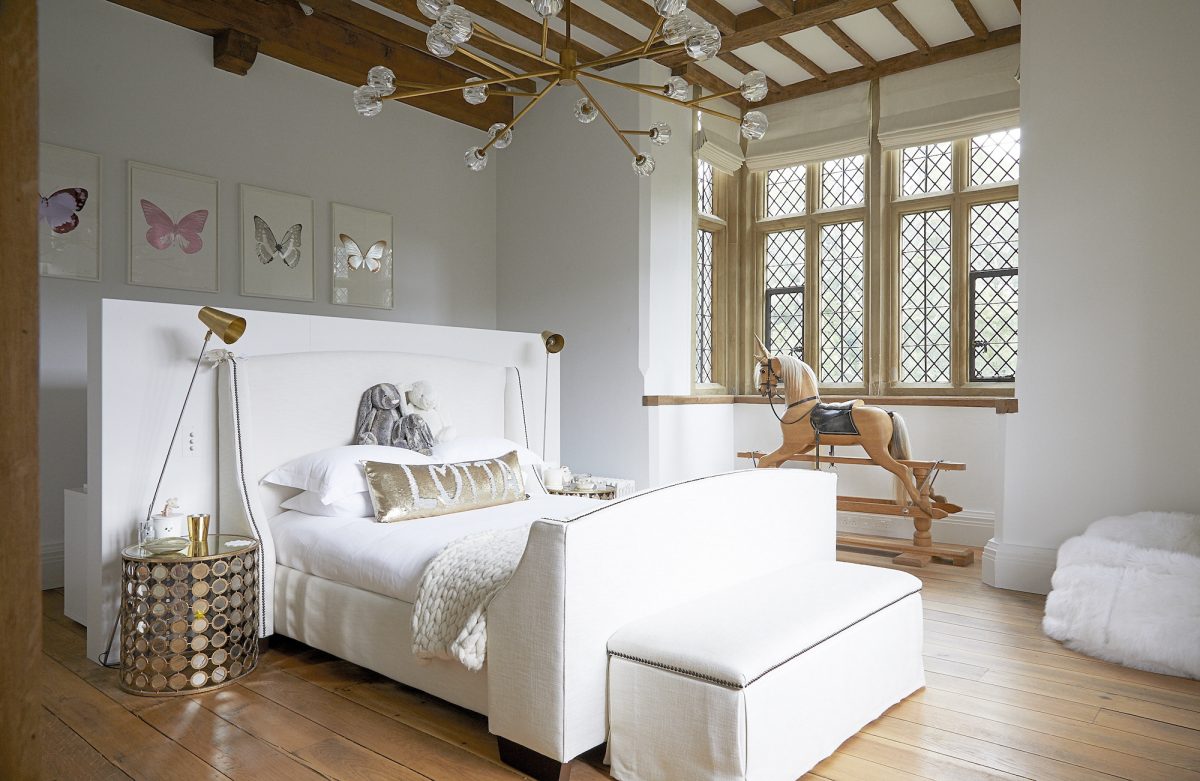
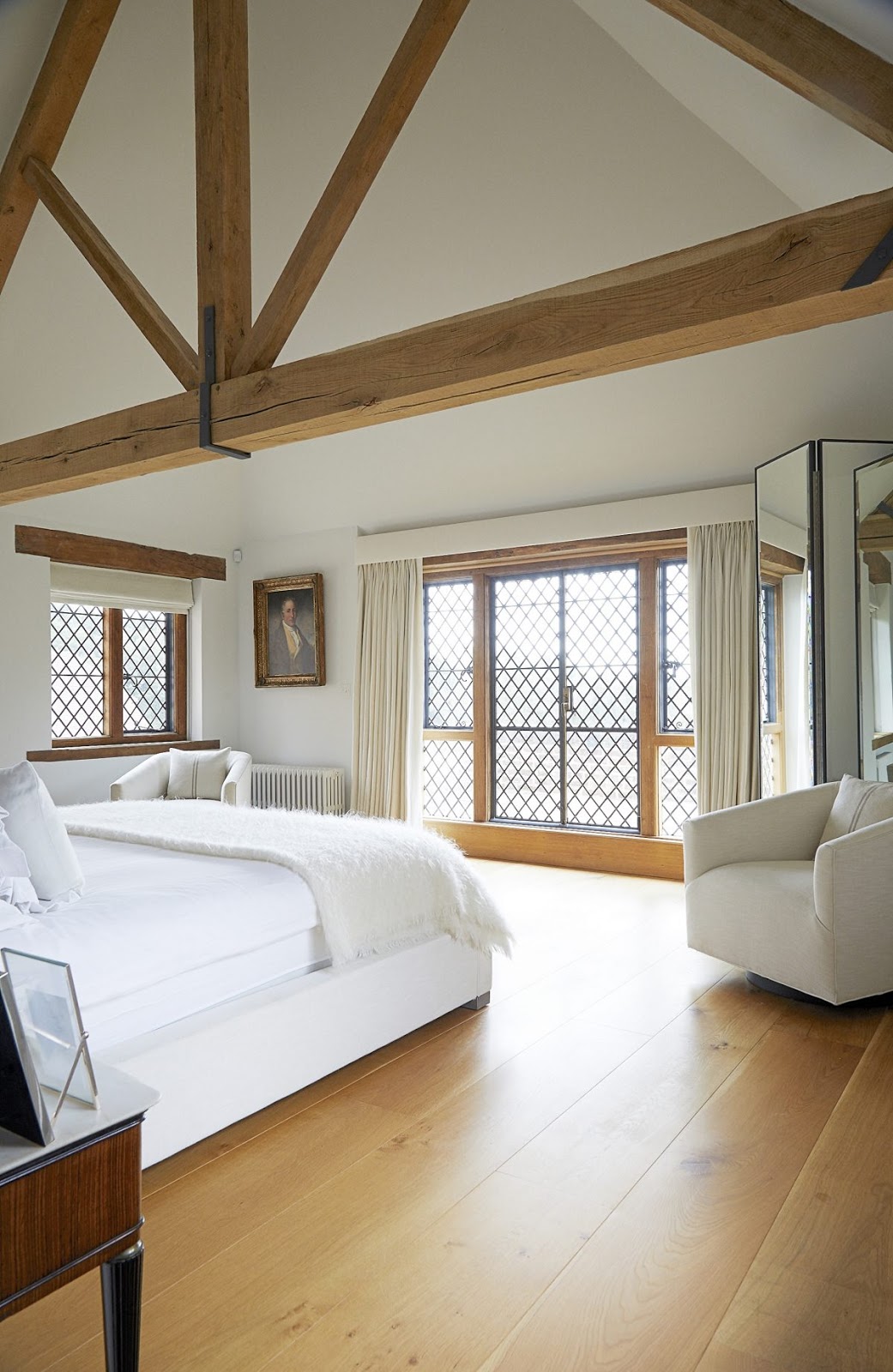
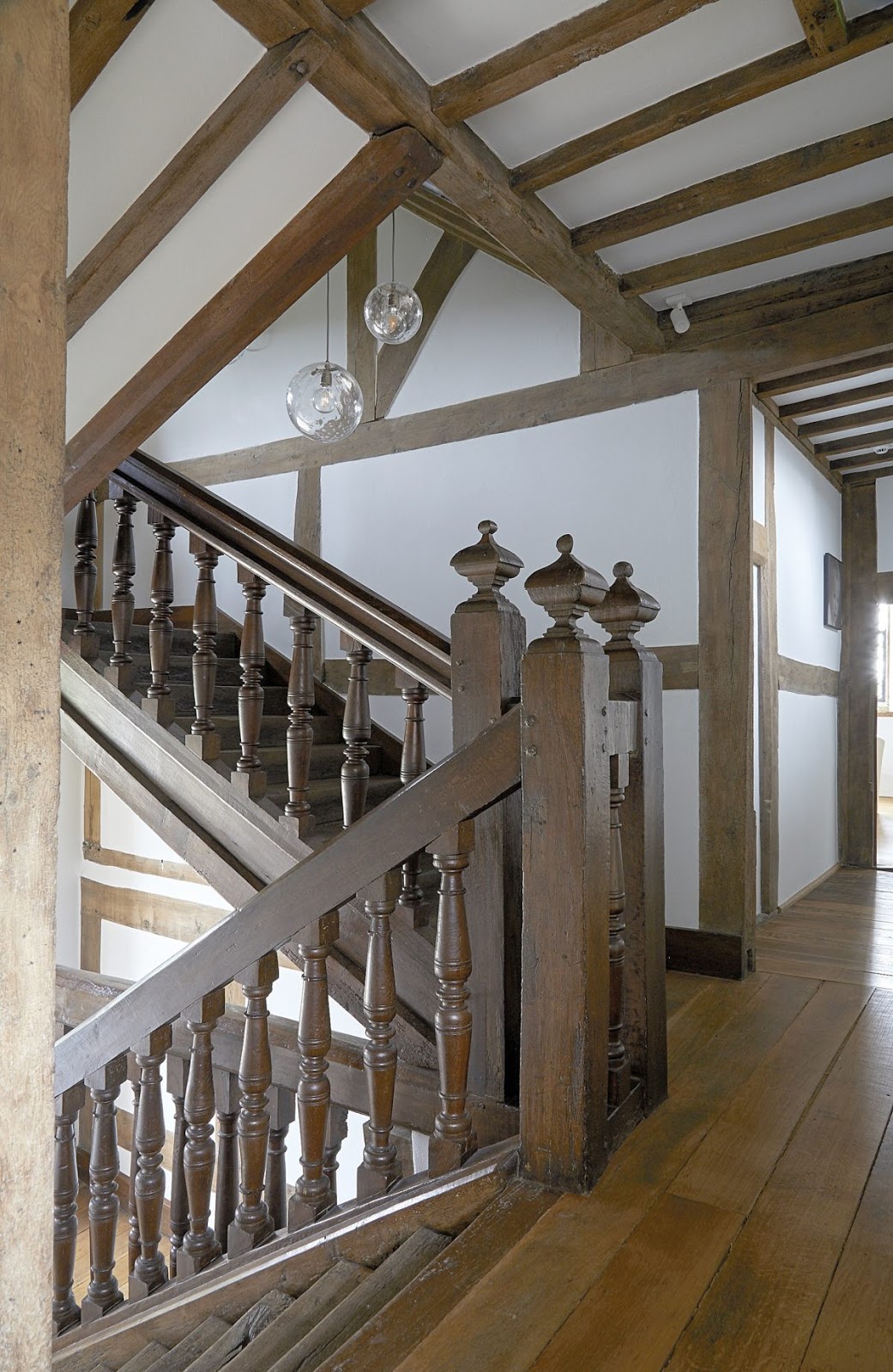
The master suite features a beautiful vaulted ceiling, large dressing area, and fabulous bathroom with huge freestanding bath.
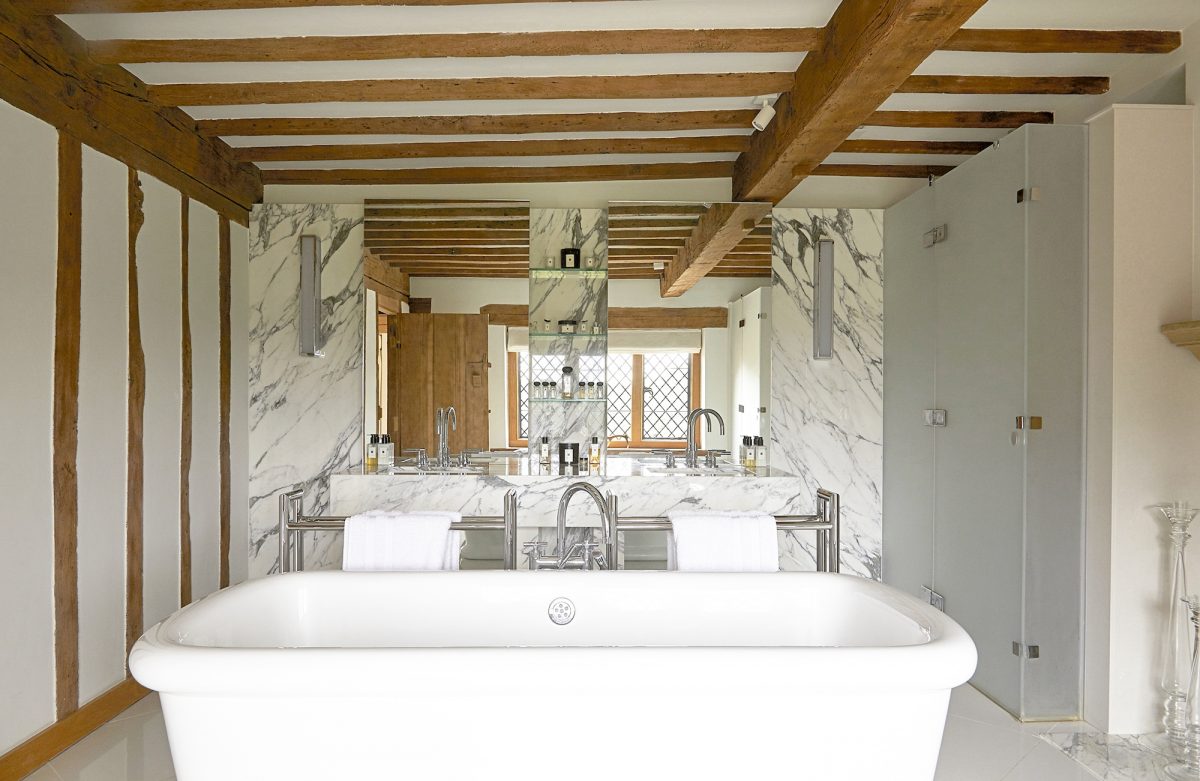
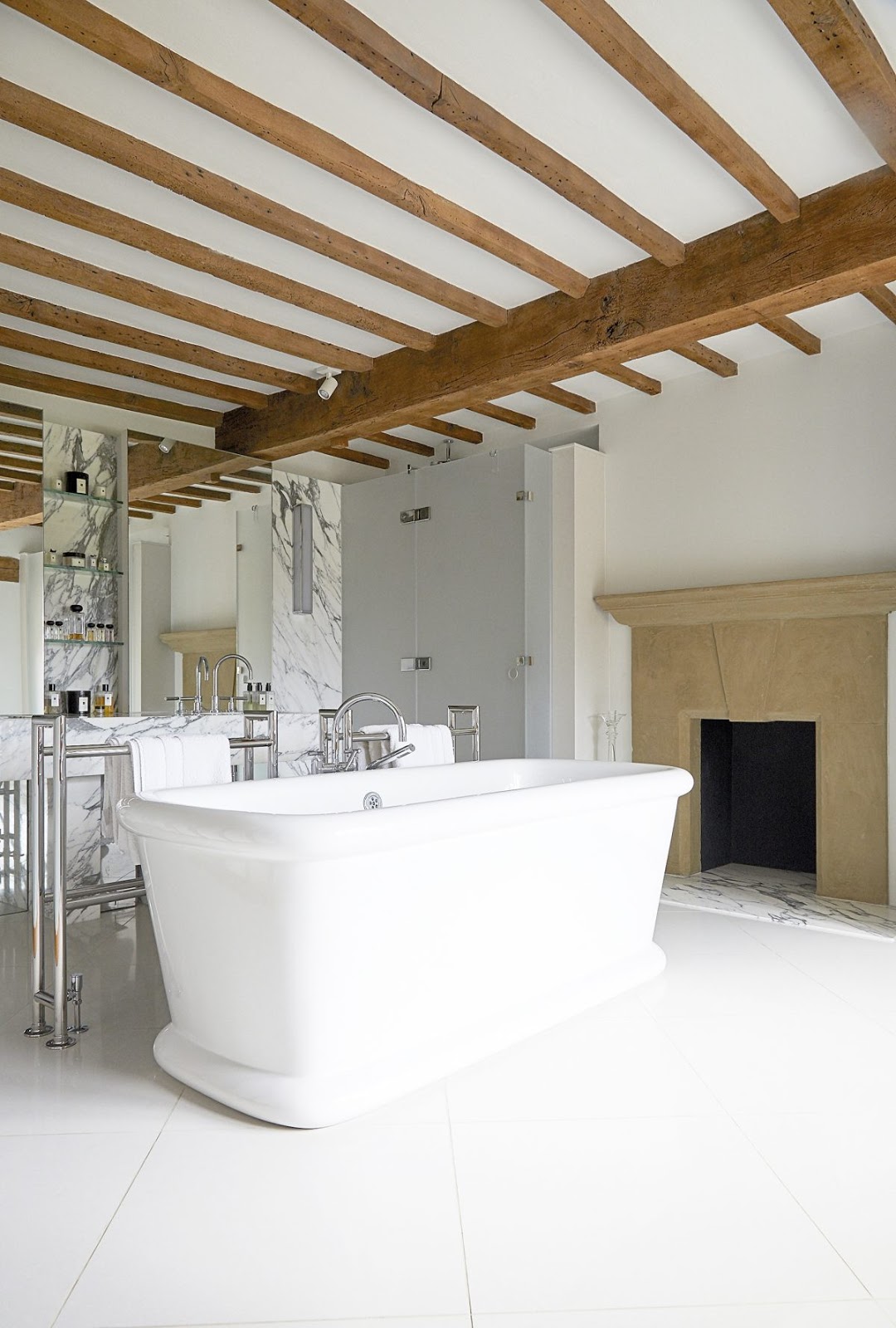
The second floor has three further bedrooms.
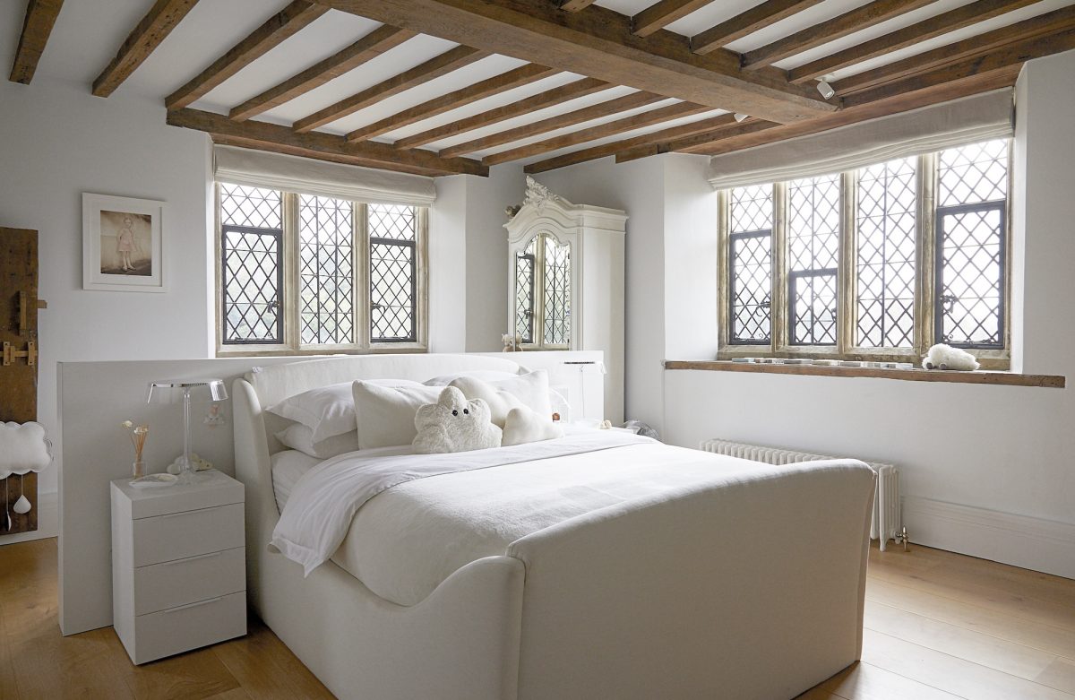
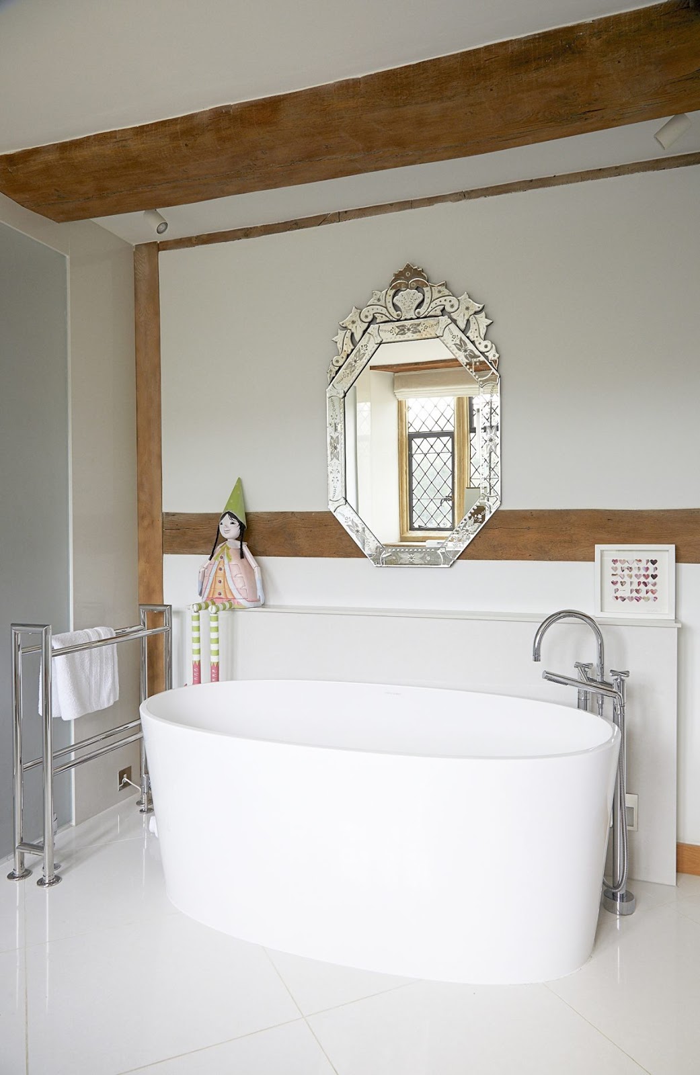
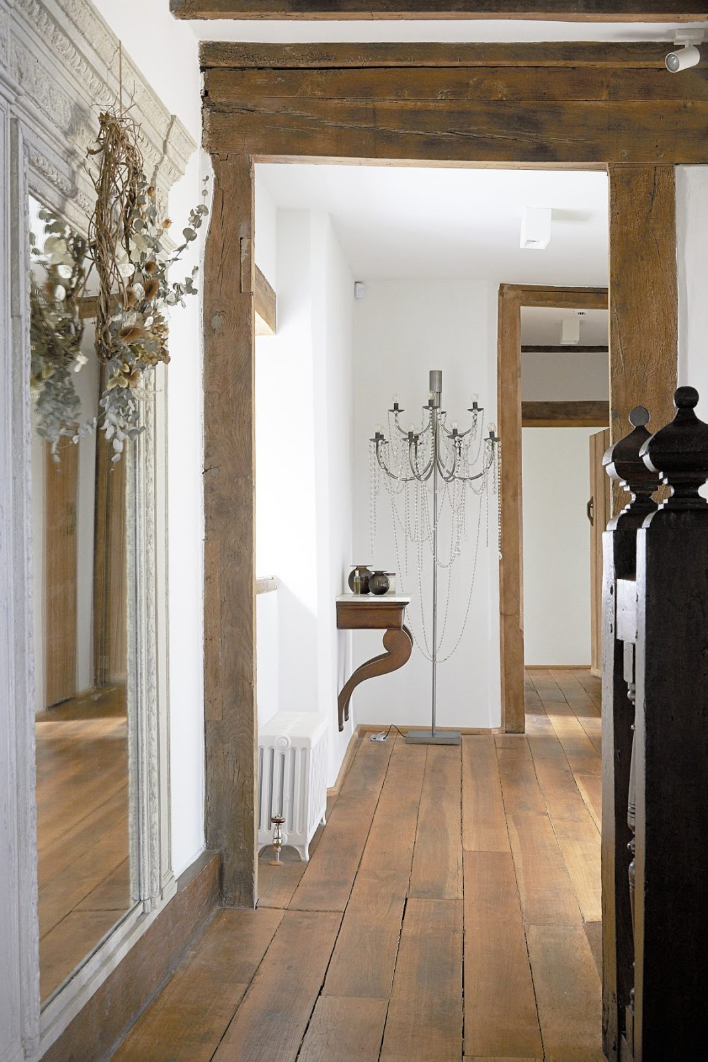
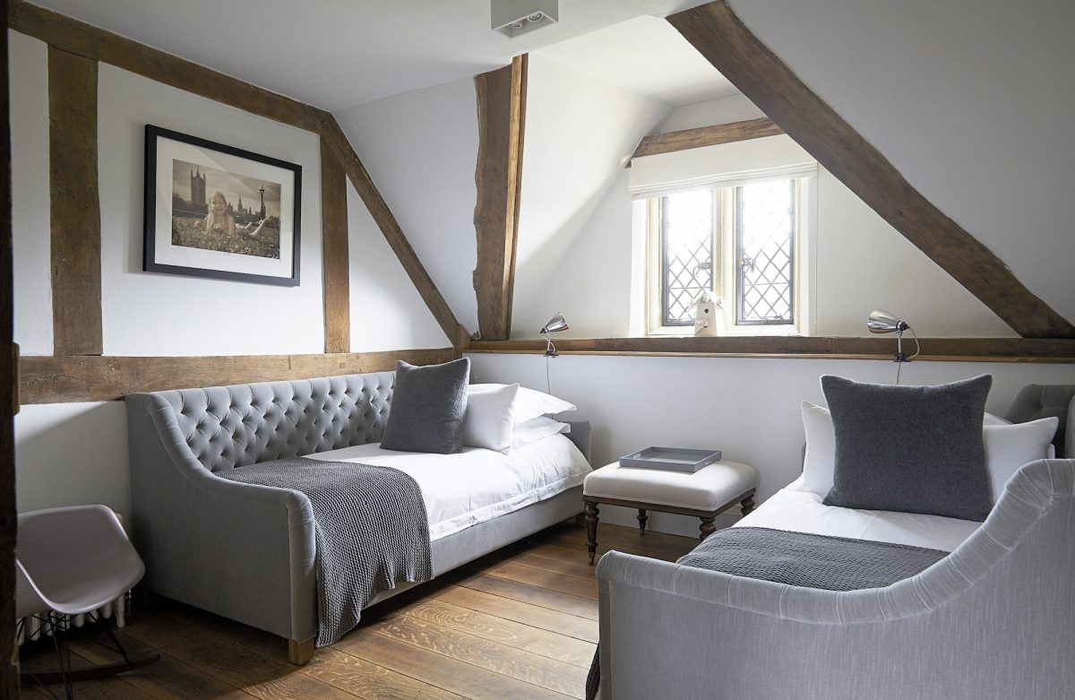
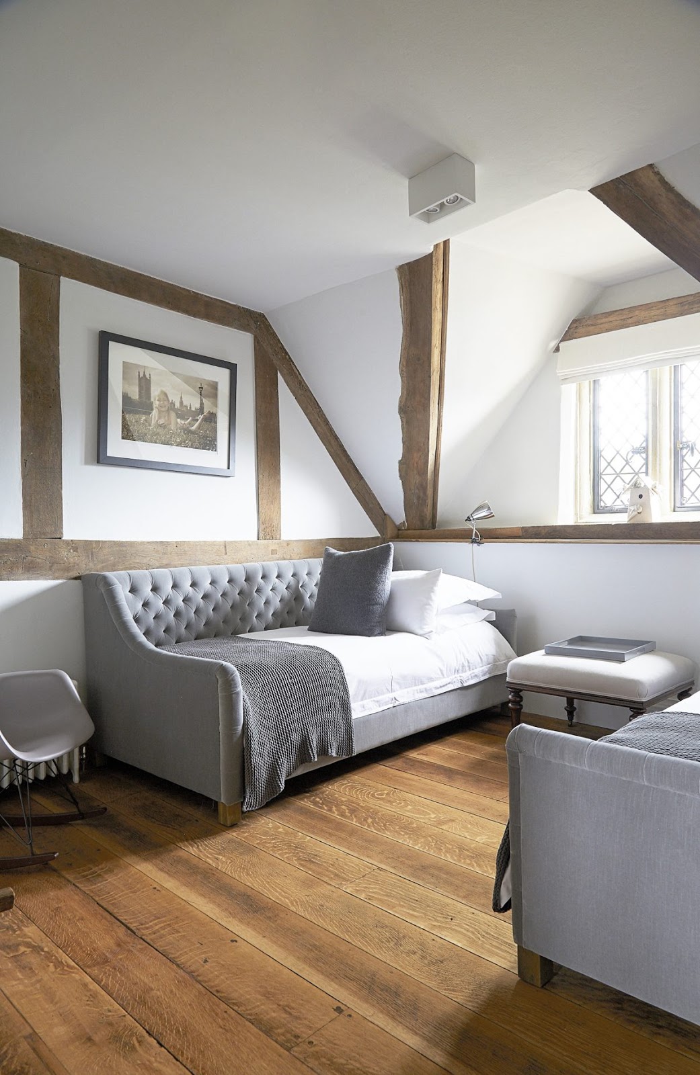
Outside is a large paved terrace area overlooking the front lawns.
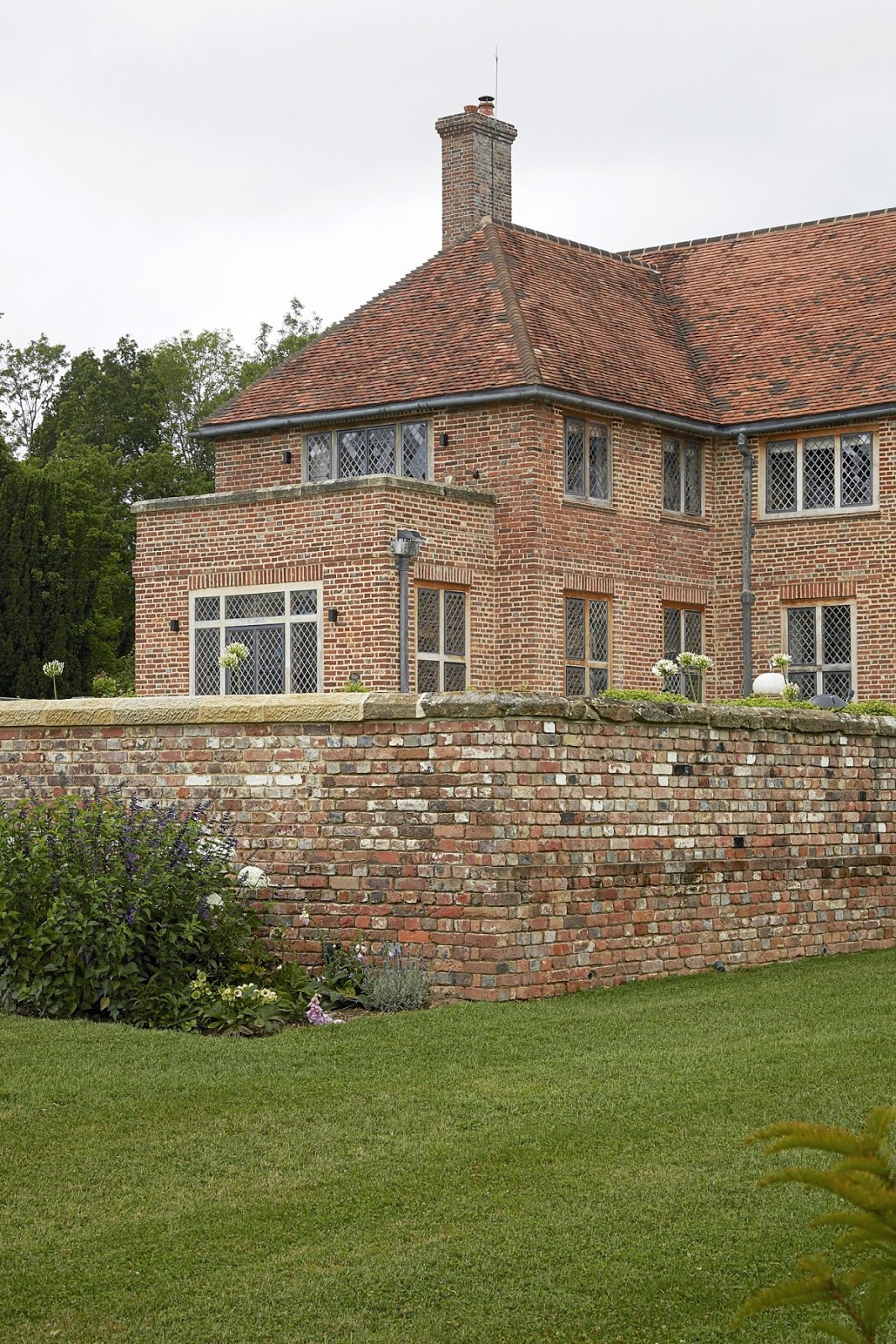
Surrounding the house are further areas laid to lawn, and two large lakes.
A private track leads through the woods on the opposite side of the lakes which opens to an open field which can be utilised for further parking in the dry weather.
Visit:
