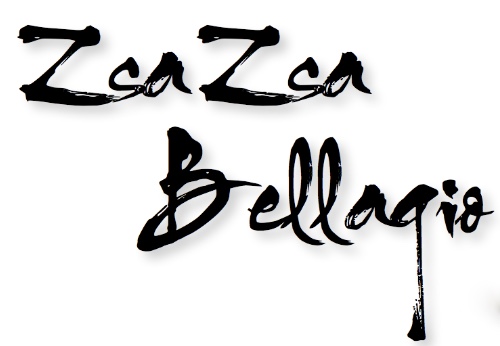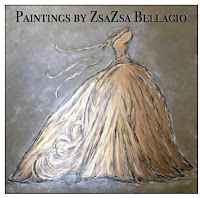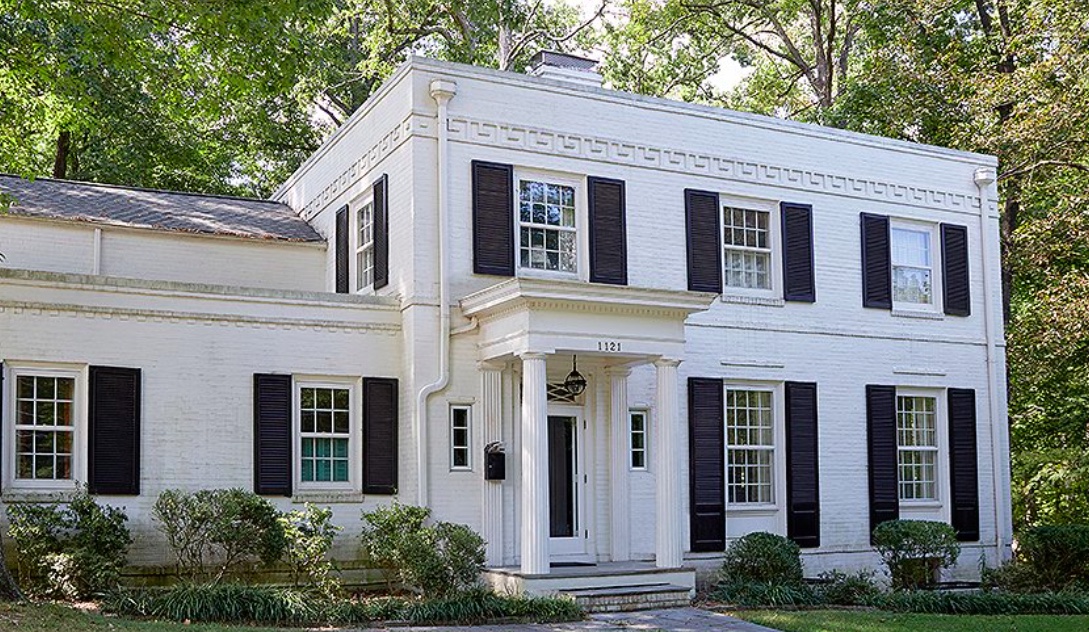
This fabulous 1930s Regency Revival home is filled color, creativity and oozing with eclectic charm.


Located in North Carolina, design duo Jason Oliver Nixon and John Loecke, behind the celebrated firm Madcap Cottage, show us their exuberant historical home.

The foyer, which features decorative painting from floor to ceiling, “took its cues from the decorative paintwork that made Bunny Mellon’s residences so legendary,” says John. The floor was designed to have a sense of patina. “We wanted it to feel like it wasn’t perfect, because we have dogs,” says Jason. “We wanted to make it feel like it was getting better with time.”

The living room gets used daily and was inspired by a design that iconic decorator Elsie de Wolfe created in Beverly Hills. The treatment was a happy accident. While stripping the wallpaper, they discovered that the remnants of the previous papers and original damask created an interesting texture. “You never know what you’re going to discover when you renovate, and if you find something magical, keep it,” Jason says.

Designers Jason Oliver Nixon and John Loecke


The designers set a card table and chairs in a corner of the living room as a second seating area. “We love a good card table,” says Jason. John adds, “The great thing about a card table or a game table is that it prompts you to play cards or sit down and do something that doesn’t involve your computer or your phone.”
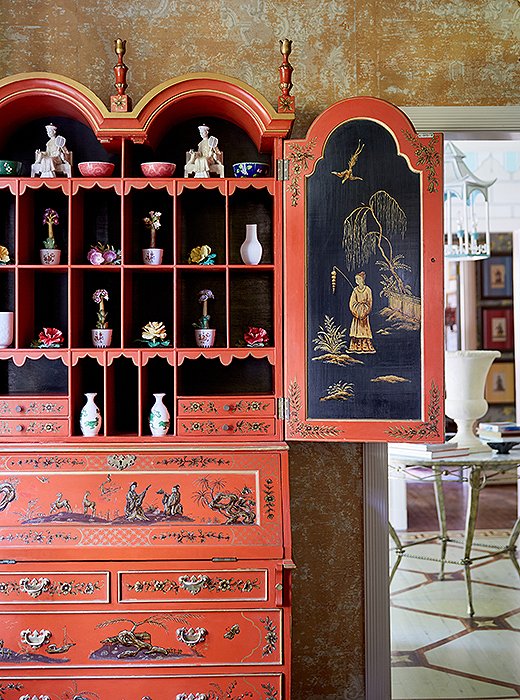
Jason and John filled the “dragon-lady red” lacquered secretary with a collection of porcelain flowers. “That piece is a little more decorative, but we also use it as a writing desk,” says Jason.

While the home is filled with classic details, Jason and John customized them to feel personal. For instance, the custom Gracie wallpaper features depictions of the couple’s three dogs. They placed a plush sofa and vintage chairs facing the fireplace. “It’s a place you can put your feet up, but it’s still a high style.”

“We love having those little moments,” says Jason of the collections displayed throughout the house. “Every little piece that we have is a story from our travels or something that we inherited from our family, and those memories and traditions bring those collections to life.”
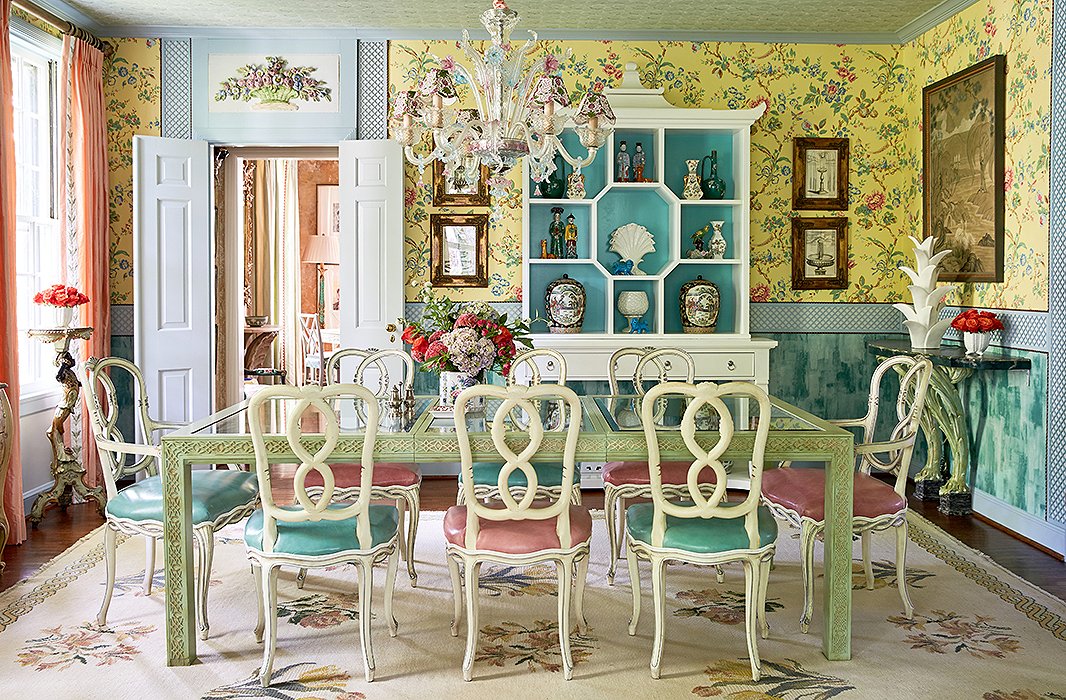
The dining room is an homage to Bar Longhi at the Gritti Palace hotel in Venice. “You sit in that bar and you feel like you’ve been whisked away to this magical world,” Jason says. “We wanted to recreate that experience in our own home.” The designers mixed a Murano glass chandelier and antique floral plasterwork with a glass-top table and chairs from eBay for an elegant but approachable space. “It’s a more formal dining room, but it’s a glass-top table, so nothing feels stuffy,” says John.

John and Jason gave the kitchen a total makeover inspired by the Royal Pavilion in Brighton, England. “We pretty much wanted to do an English country-house kitchen with tile from floor to ceiling,” Jason explains. They found floral tiles in Portugal and integrated them into the green-and-white scheme. They added vintage lanterns above the island, which is actually an 18th-century table that they had raised.

The designers installed an antique library cabinet to store and display their china. “It’s another great place to show our collection and try things that are right at your fingertips,” Jason explains.

The bright and airy sunroom, which was the space that sold the couple on the house, is what Jason calls a “24/7/365 room.” They added orange trees, orchids, and geraniums to make the space feel like it was half indoors, half outdoors.
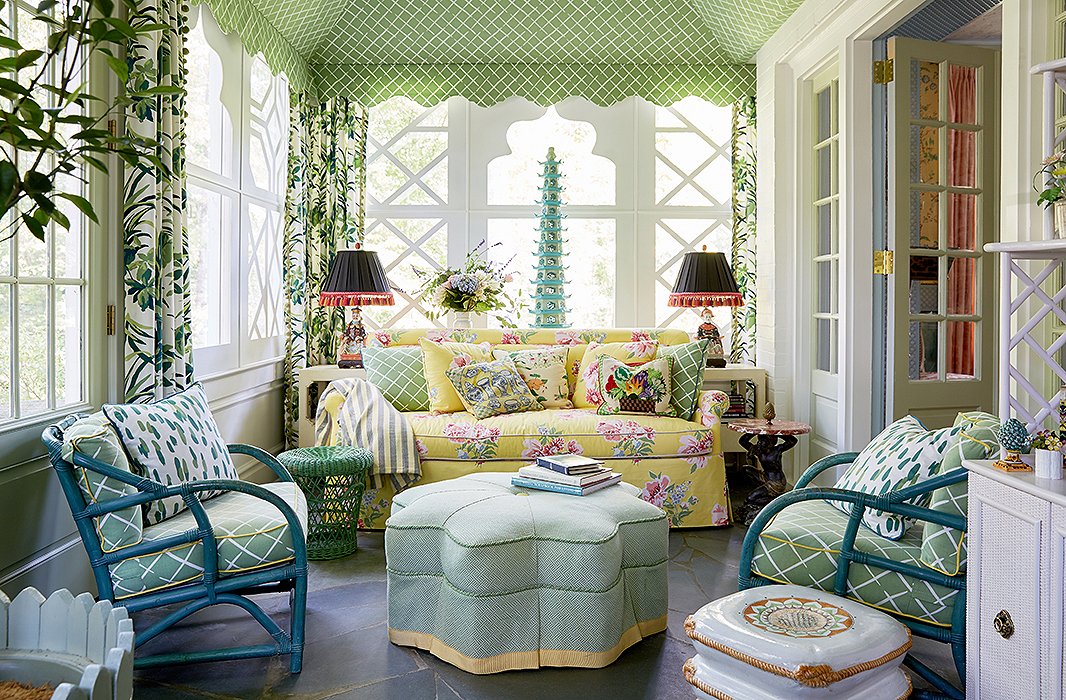
The sunroom is tented in Madcap Cottage’s Cove End fabric. “Who doesn’t love a tented room?” asks Jason. “It makes you feel like you’re a kid in your backyard minus that sprinkler that turned on at 2 o’clock in the morning.” They added a cheerful yellow sofa and casual rattan chairs. “The idea was to create a space that was fun and relaxed and made you happy,” he adds.
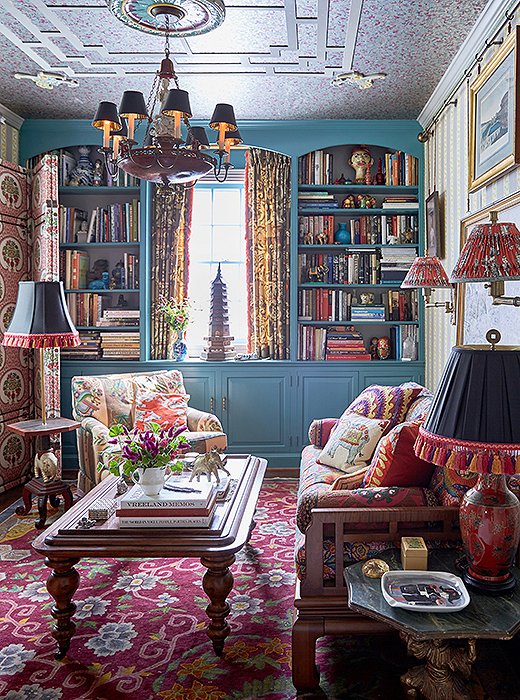
In a room known as the opium den, John and Jason went bold with teal paint and a riot of pattern. “When you paint a small space and take it over the top, it feels more intimate,” says John. “There’s so much to look at that you don’t realize how small the room really is.”

“We love a good salon grouping,” says Jason of a landing filled with an array of artwork. “It’s about having fun with art and mixing up the framing and the matting. Art is a really good reflector of your travels, your family, and your adventures.”

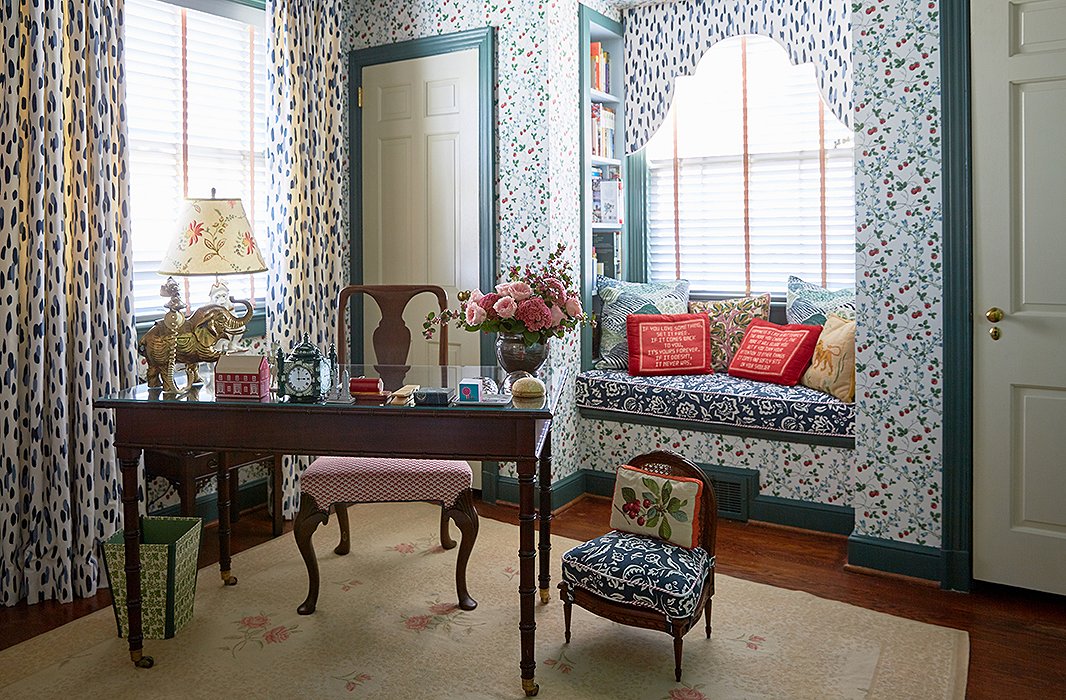
The designers scored a vintage strawberry wallpaper from Brunschwig & Fils and used a mix of Madcap Cottage fabrics and needlepoint pillows from the estate of C.Z. Guest to create a cozy reading nook.

John and Jason used an “explosion of print and pattern” in the master bedroom. “It feels very much of the house in its heyday but contemporized,” says Jason. A decorative painter added chinoiserie details to the canopy bed’s original floral motifs. “You can take something that you buy and reinvent it and add a further spin of your own,” John says.

Antiques are used prominently throughout the house, even in the master bath. A vintage chinoiserie panel was set into the side of the tub, and they converted an 18th-century chest into a sink vanity. “You want to sit in the tub for hours and read World of Interiors and drink a martini,” Jason says. “It’s so warm and inviting.”
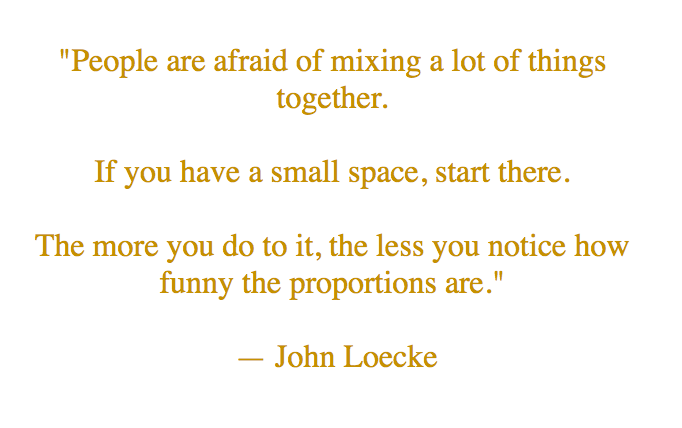

The designers love pieces with a great backstory. “Pretty much everything in the house is vintage or antique, and a lot of those pieces come from persons of relative note,” says Jason. A guest room’s canopy bed is from the estate of actress Joan Fontaine.

A James Rosenquist painting adds a contemporary contrast to the guest room. “If you have a piece that you really love, regardless of the style, it will work,” says John.
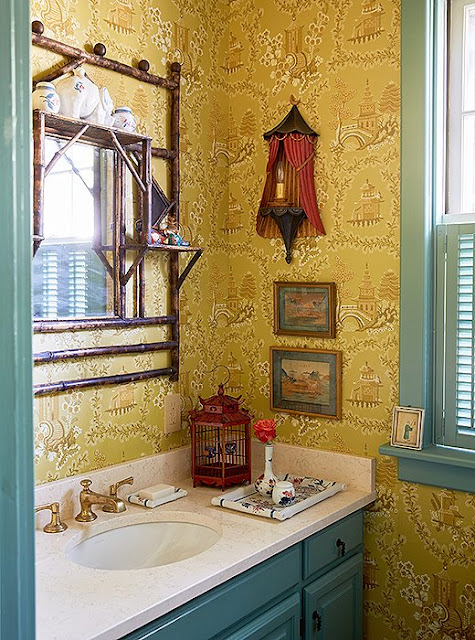
The designers used a vintage chinoiserie wallpaper to add impact to a small powder room and displayed objects and art on the walls and the vanity. “Bathrooms can have collections too,” notes Jason.

Visit:
