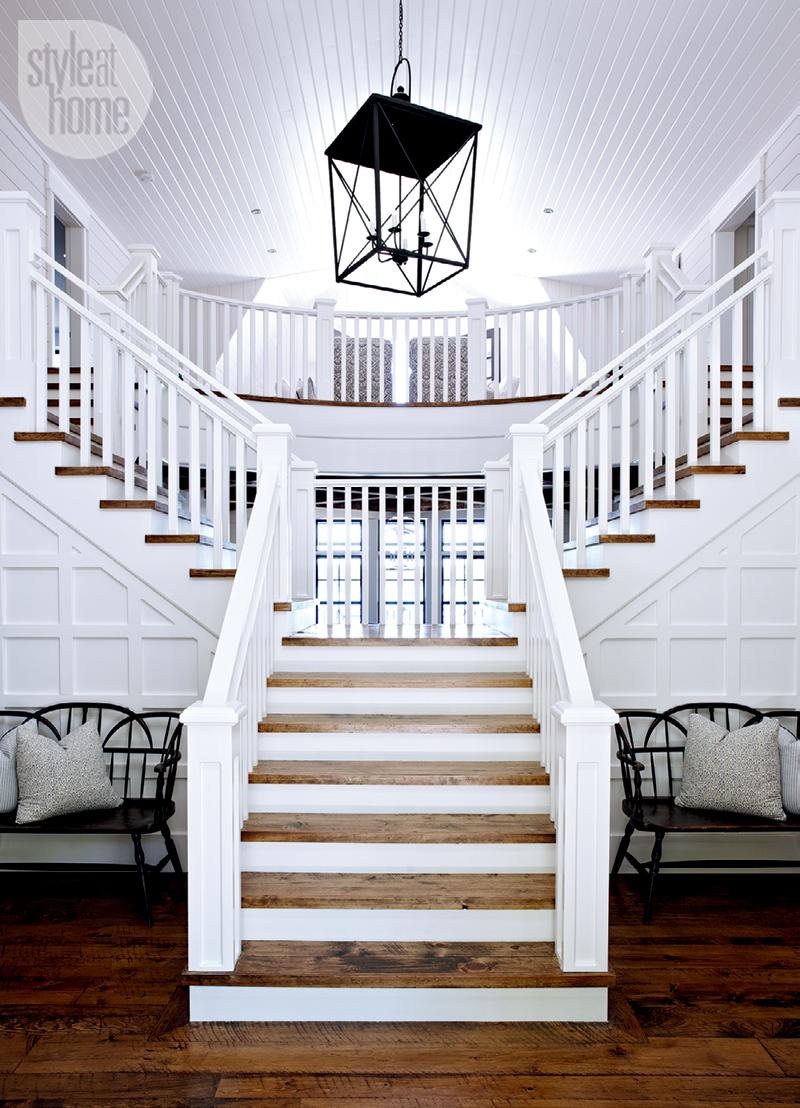
This home has such a fresh, clean feel… such a happy place to live!
Perfectly imperfect, this stately 7,000-square-foot cottage nestled just above the shores of Muskoka’s Lake Rosseau in Ontario.
By: Beth Hitchcock
Photo: Michael Graydon
© Copyright Style at Home

The grand cottage design draws architectural inspiration from coastal homes in Nantucket and the Hamptons. But the white cedar bevel siding with charcoal trim provides crisp contrast that feels authentic to the Muskoka region, explains Cory.

The casual loft-style den at the top of the stairs offers a million-dollar view of Ontario’s Lake Rosseau. With an all-white room, builder and designer Cory DeFrancisco chose to keep the furnishings symmetrical and simple, with a pair of slipper chairs adding the only note of bold pattern to the room.

A split staircase makes a lasting first impression in the cottage’s entryway. Cory enhanced the walls with applied moulding in a grid pattern. The texture acts as a striking background for black Windsor-style benches.

The architectural focal point in the living room is its ceiling, with wooden beams mounted on a 45-degree angle over white beadboard. Down-filled slipcovered sofas invite family and friends to sink in for long conversations. A TV is cleverly concealed behind the doors above the fireplace.

The kitchen is my favourite room,” says homeowner Joanna Tukums. And it’s no wonder. The play of clean white kitchen cabinetry and backsplash tiles against the warmth of an antique-oak island and pantry makes it an inviting space for cooking and entertaining.

Large windows frame the view from the spacious dining room. “We wanted to highlight the wooden mullions, so we painted them a soft black,” says Cory. “It’s a technique we used throughout the house.”

The bright galley-style laundry room is outfitted with built-in appliances, upper storage and a bench that runs the length of the windows.The bright galley-style laundry room is outfitted with built-in appliances, upper storage and a bench that runs the length of the windows.

In the master bathroom, Cory used a soft blue for the vanity and let the floor treatment, a wooden trellis pattern with inset marble tiles, act as the focus. The round window between the sinks is reminiscent of a ship’s porthole.

Substantial black hooks punctuate the poplar tongue-and-groove walls of the mud room area in the laundry room, while a checkered toss cushion references the home’s navy and white scheme.

White wicker furniture with nautical-themed toss cushions keeps the feeling as fresh as the air in the Muskoka room. “We entertain all summer and enjoy spending lots of time in here,” says homeowner Kai tukums. “It’s an extension of the house.”

