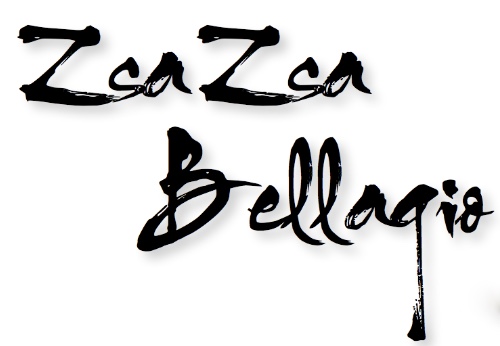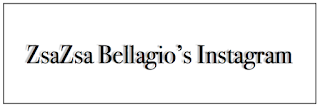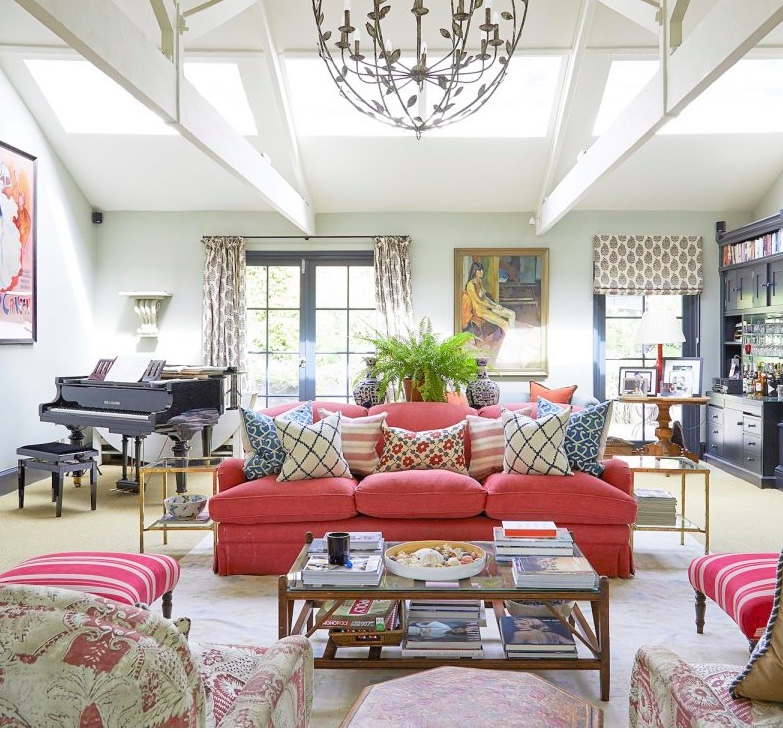
I’m simply mad for this fabulous home in Terrace, London.
via:shootfactory
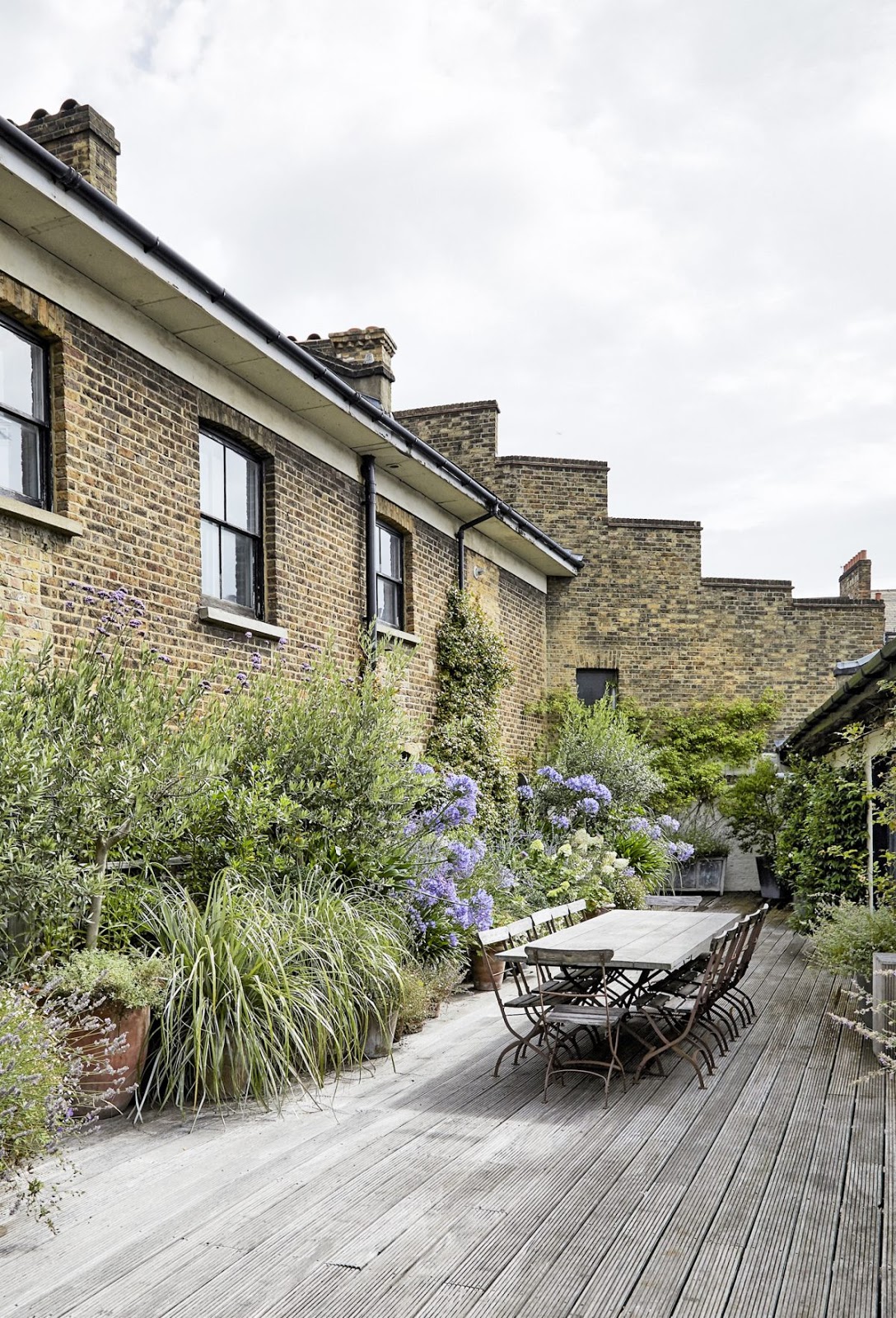
It’s delightful, it’s de-lovely – it’s just perfectly pretty in every way.
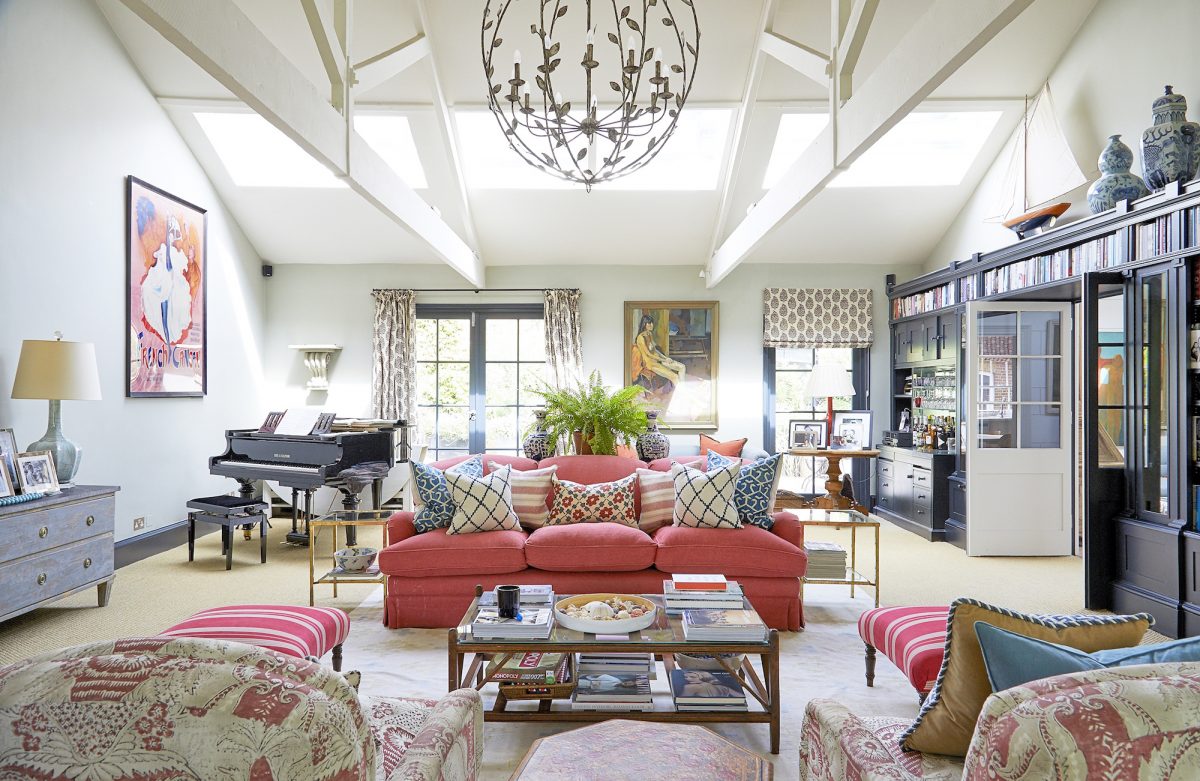
The interior design is fresh and inviting with a sort of light and airy farmhouse feel.
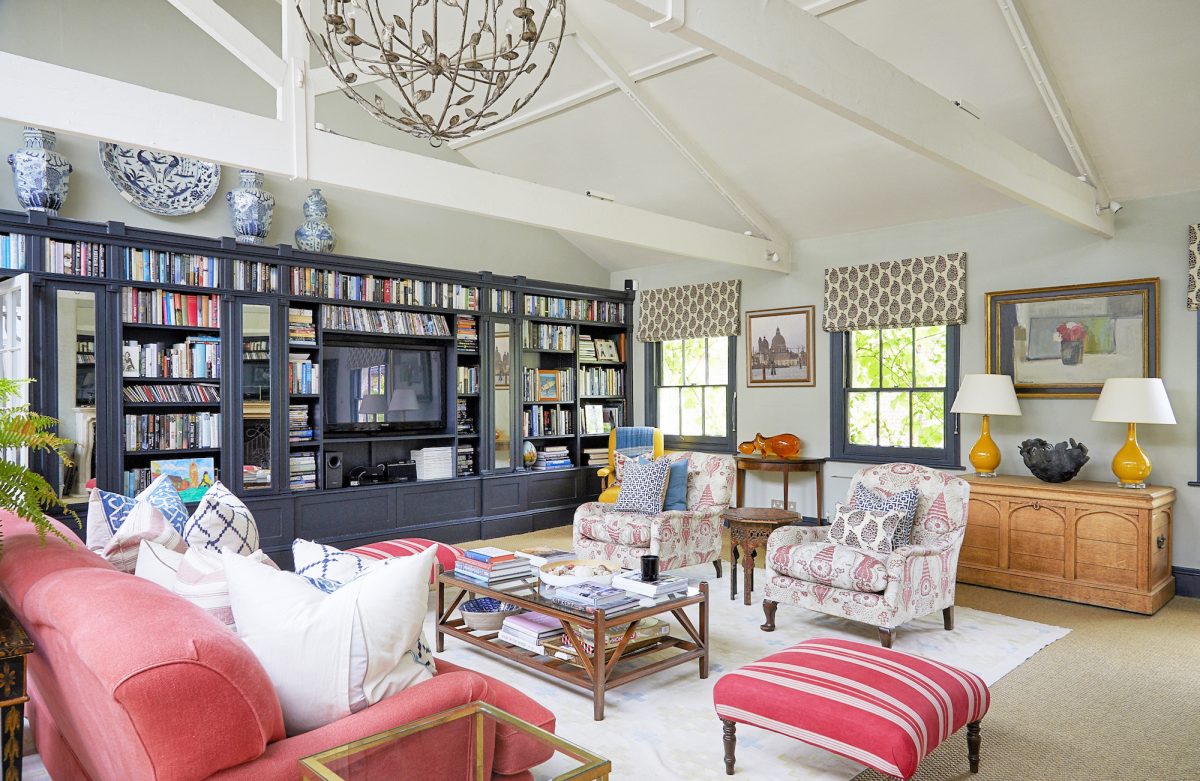
This beautiful and elegant residence spans the first floor of four mews style houses and the ground floor of one.
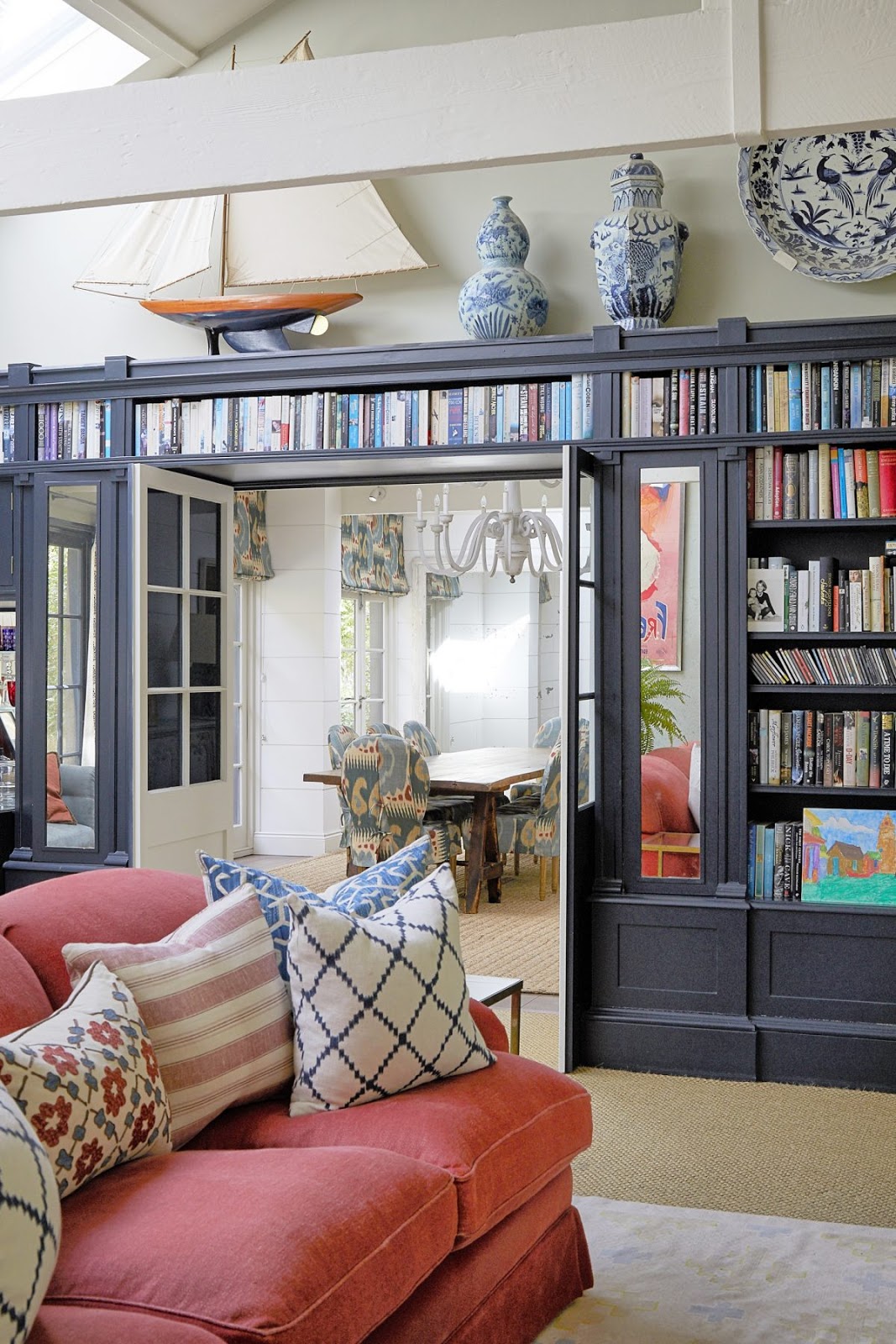
With over 4,000sq ft of lateral space this wonderful home has five bedrooms, three bathrooms and a selection of reception rooms.
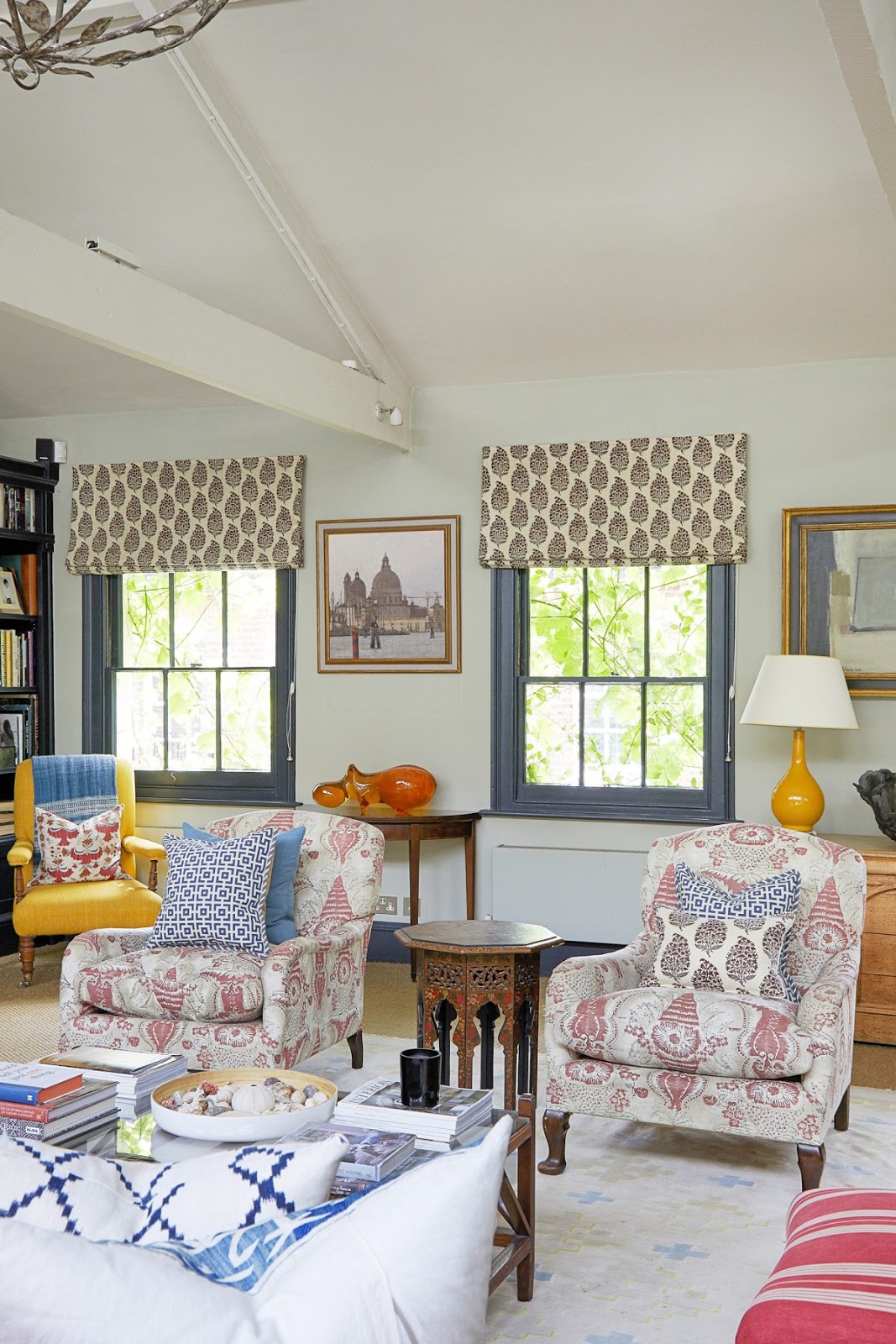
The main drawing room is almost 700 sq ft, and features a vaulted ceiling with exposed beams, a beautiful stone fireplace with open fire, and french doors out to the roof terrace.
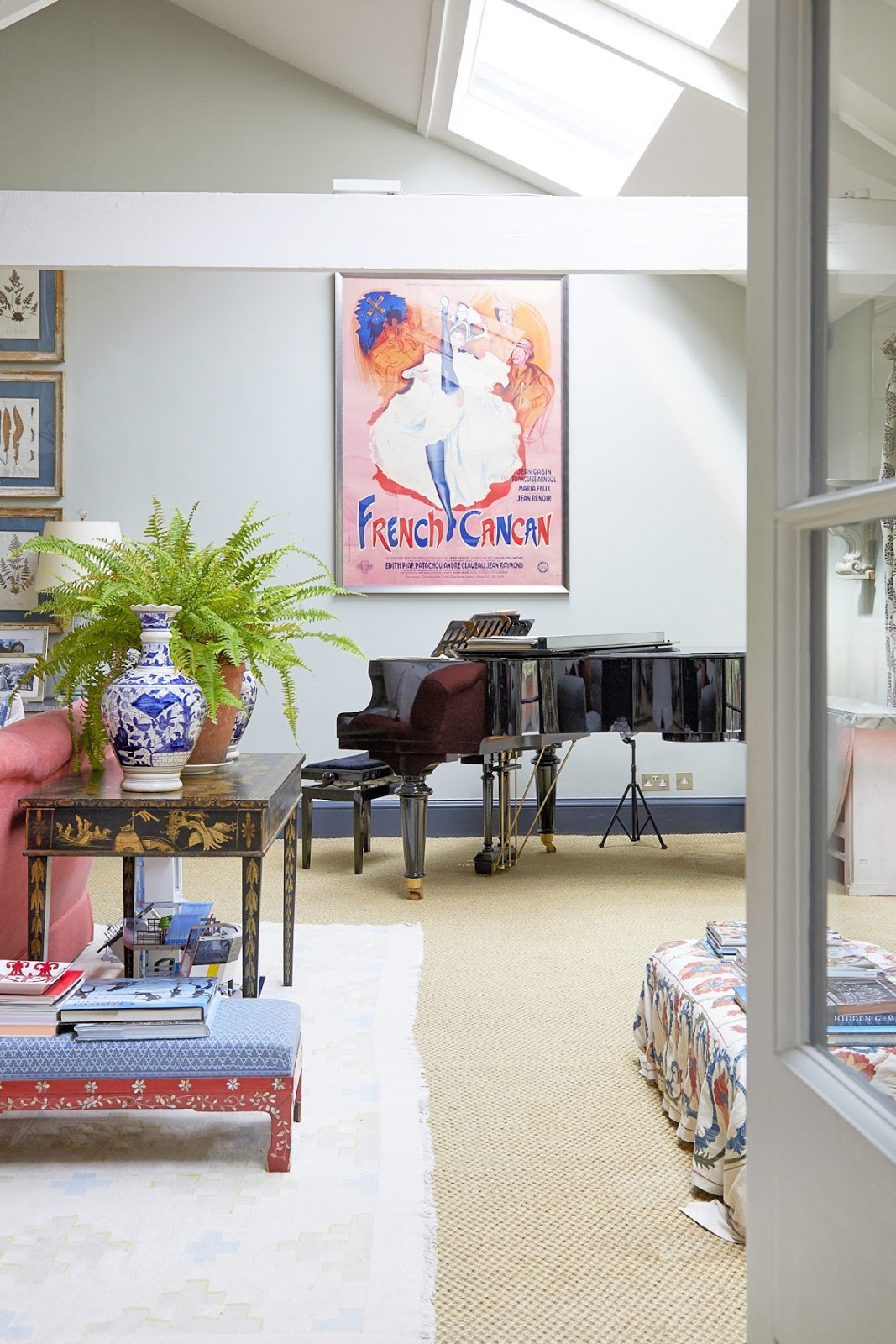
This room, as with most of the rooms in the house is drenched in daylight due to the large skylights in the roof.
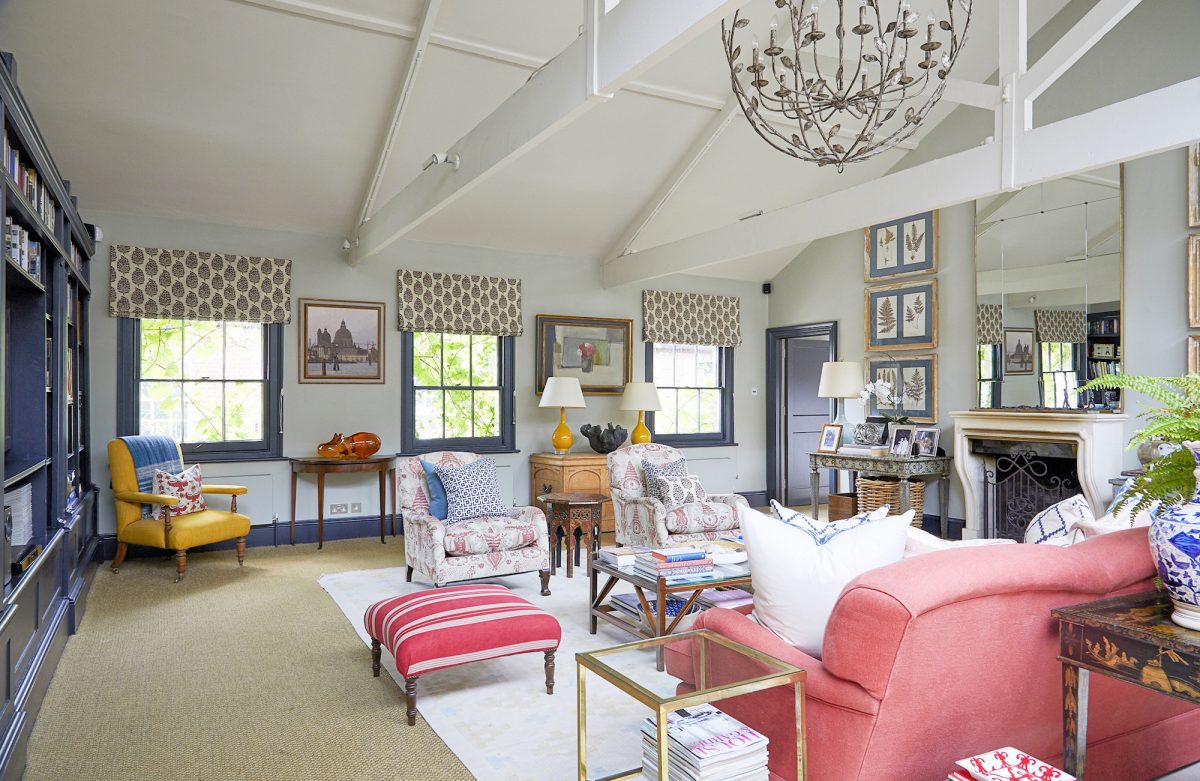
The drawing room also benefits from having double aspect windows.
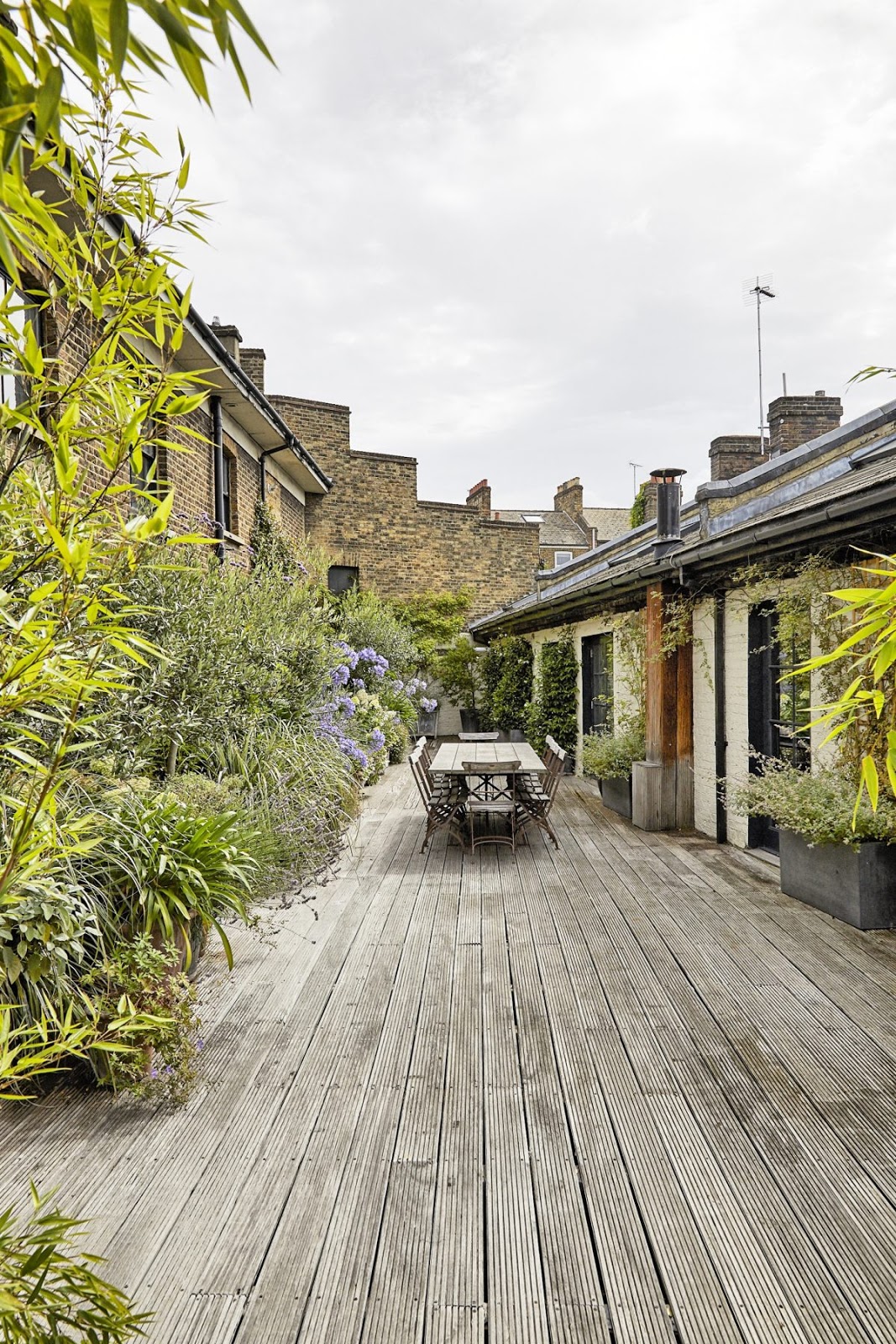
A gorgeous, wooded terrace stretches along the back and is over 90 ft in length.
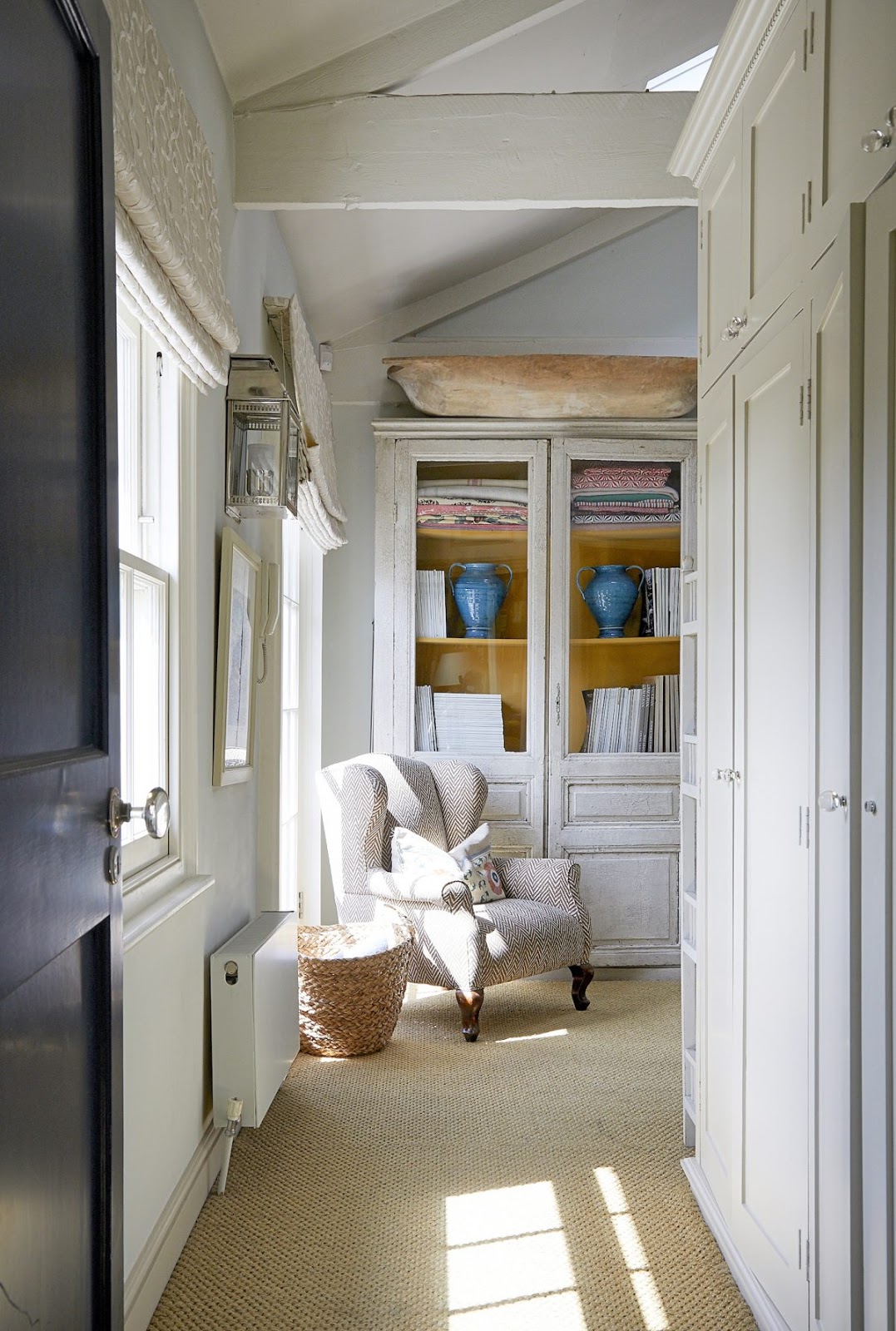
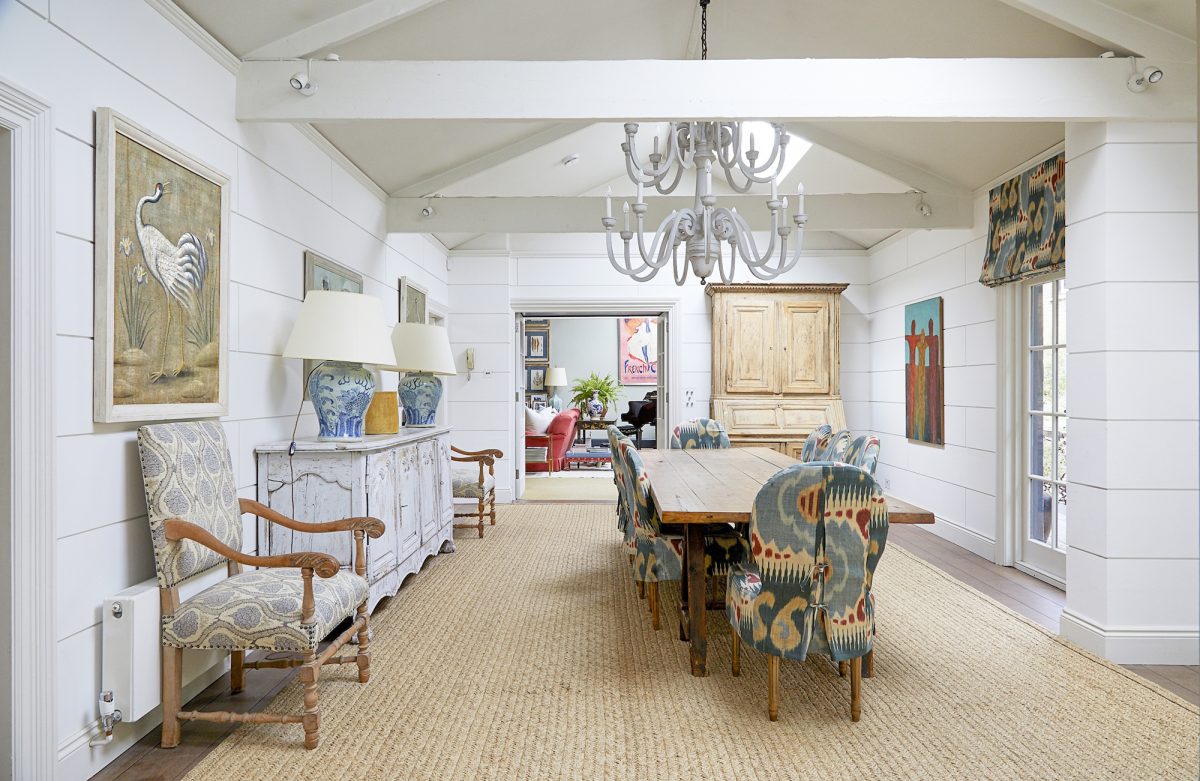
A large dining room is off the drawing room and has a tres chic – white boarded – wall design and french doors opening out to the terrace.
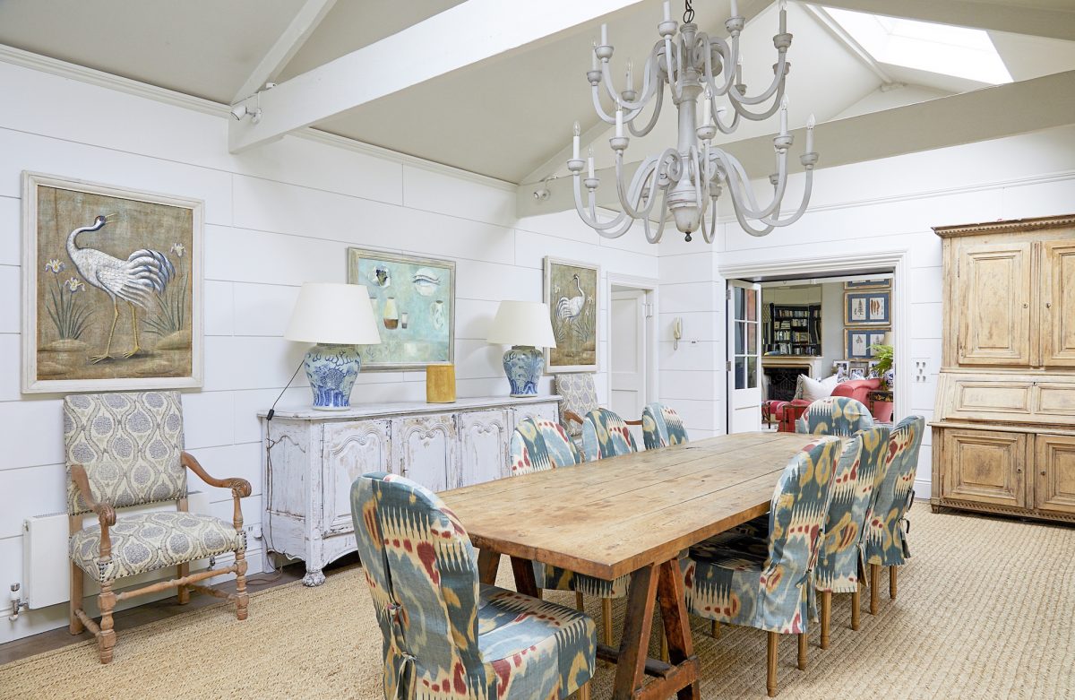
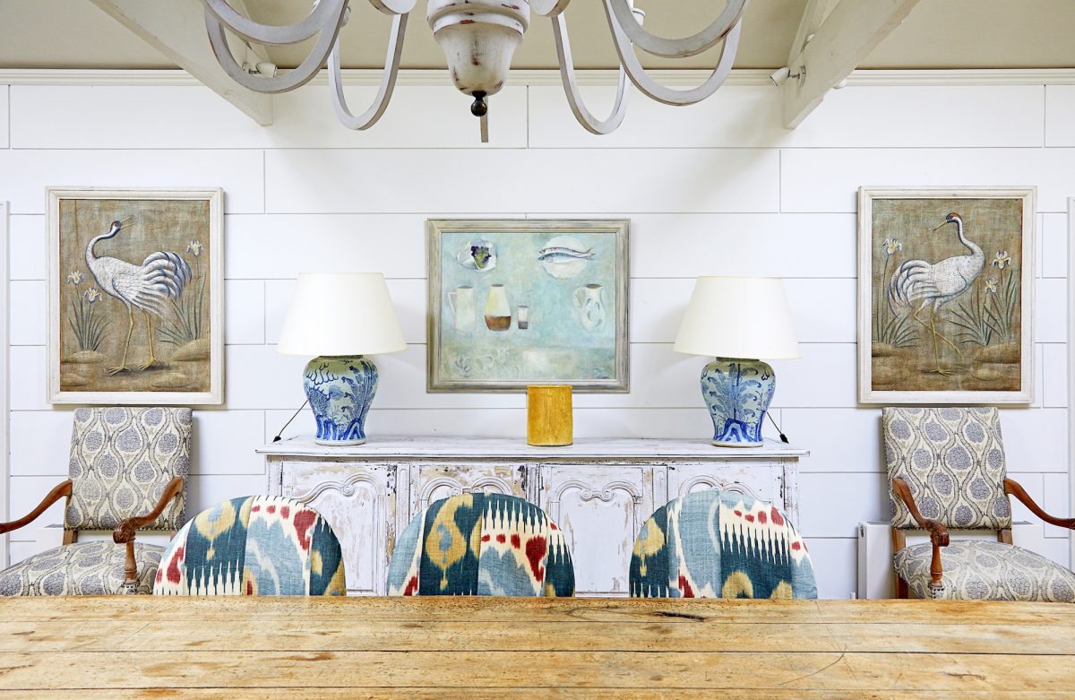
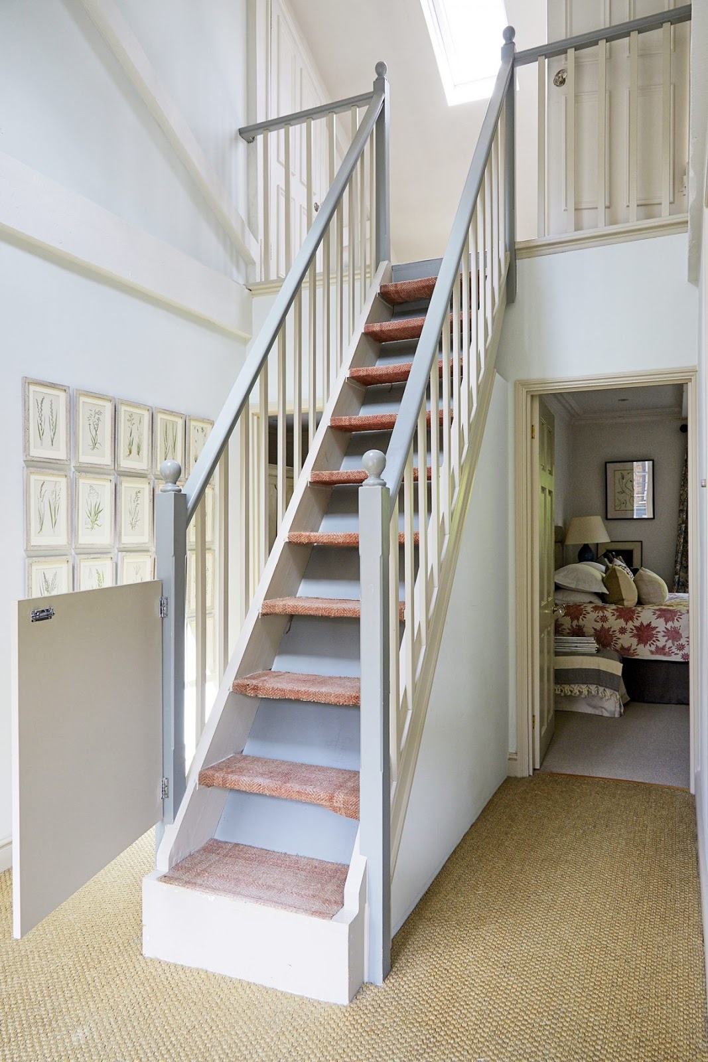
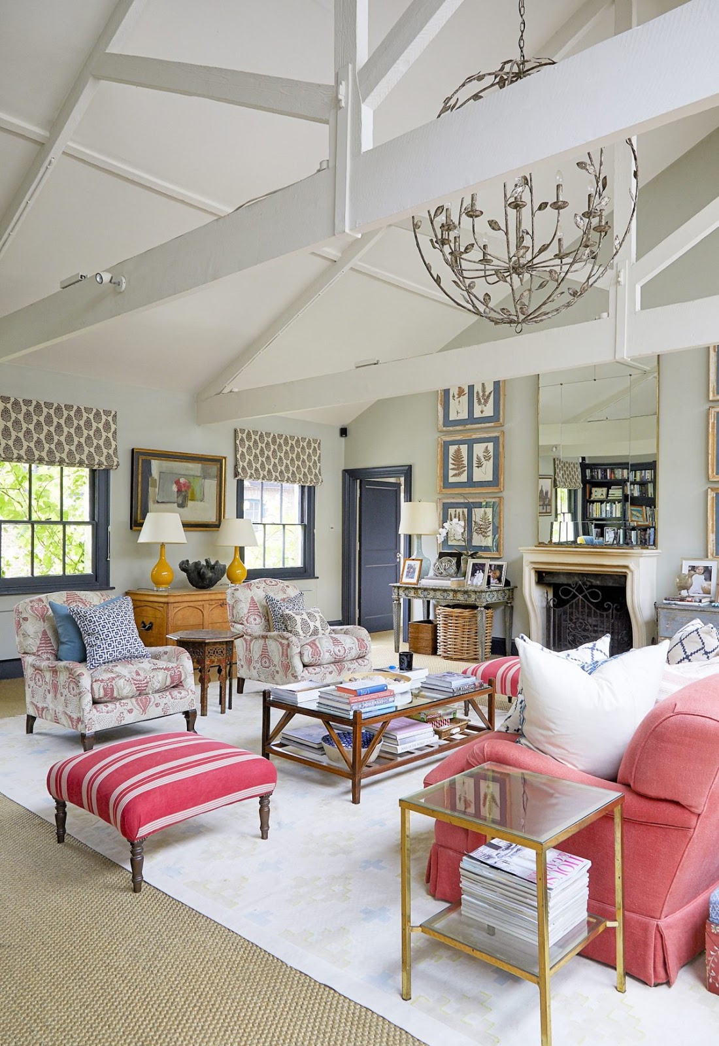
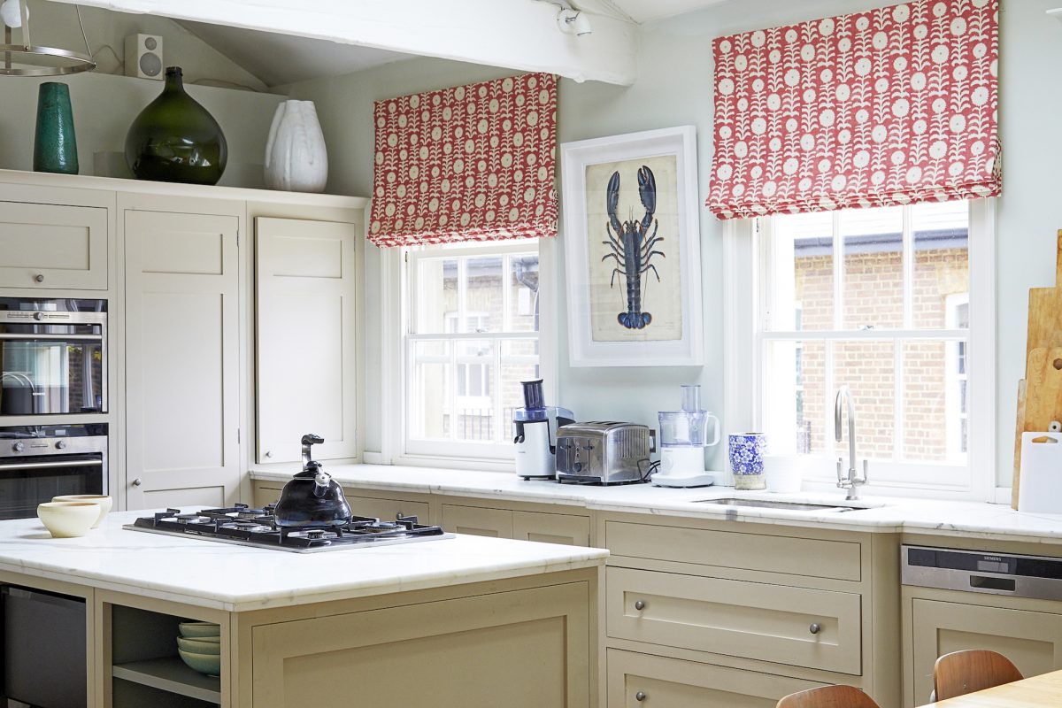
The kitchen is large, with a central island and space for a further dining table.
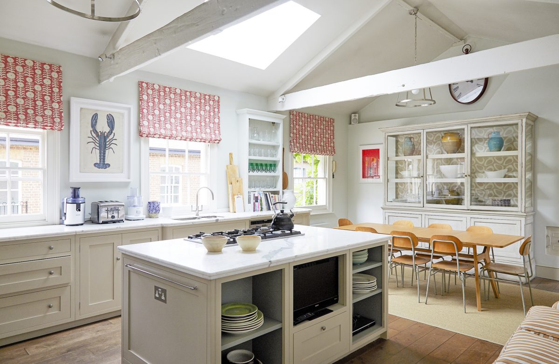
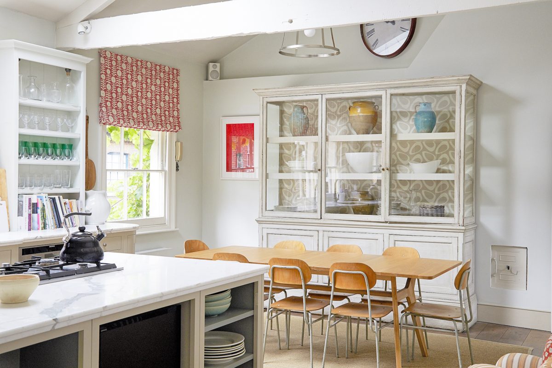
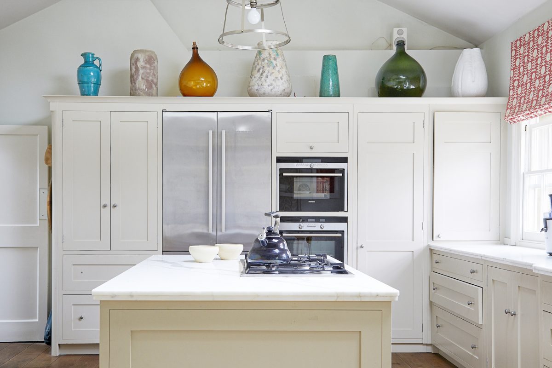
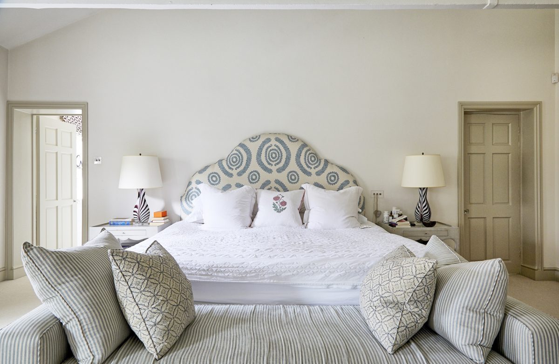
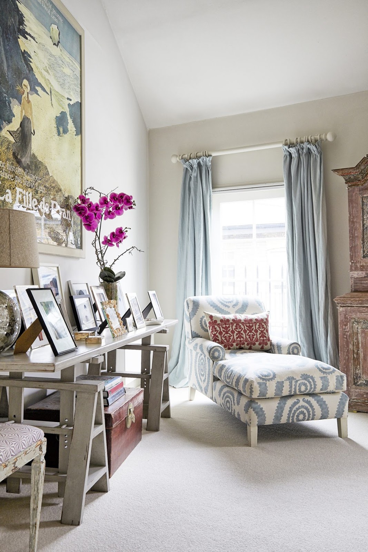
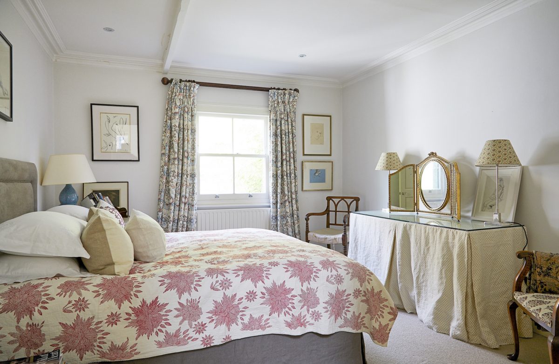
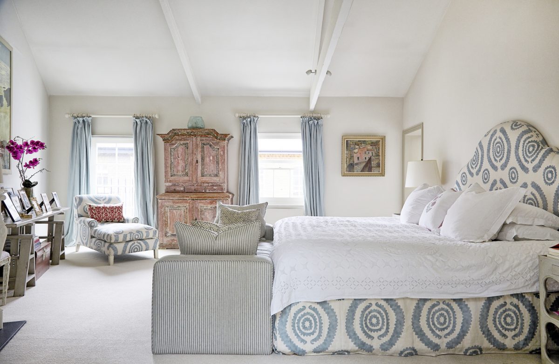
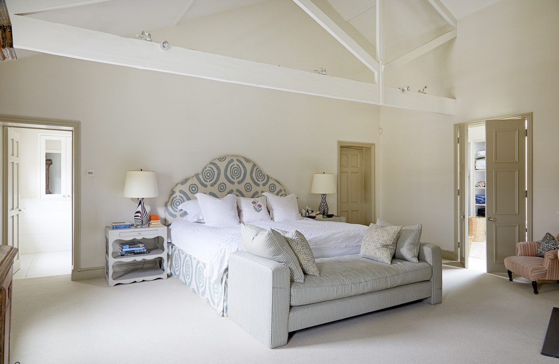
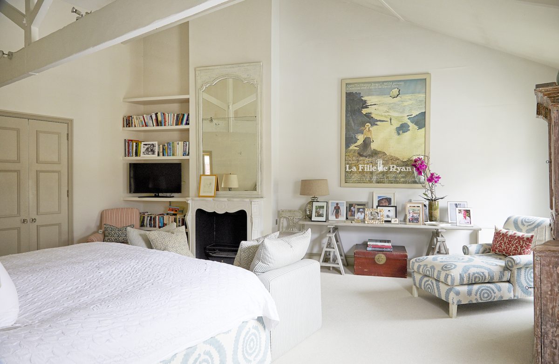
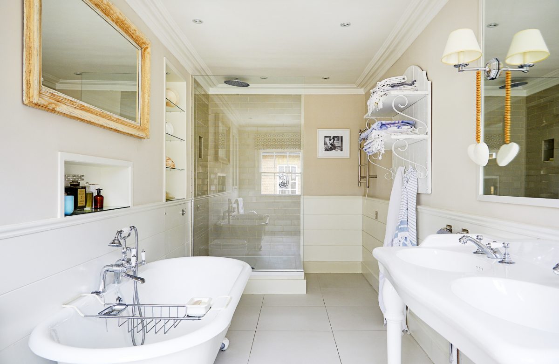
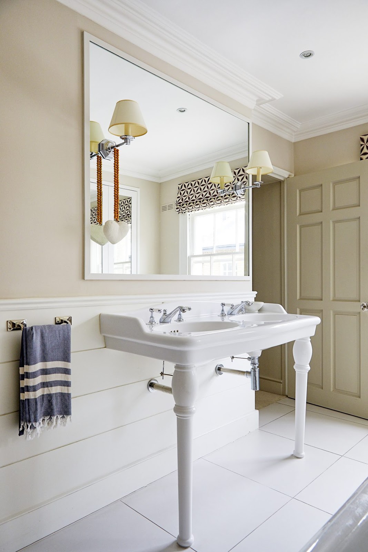
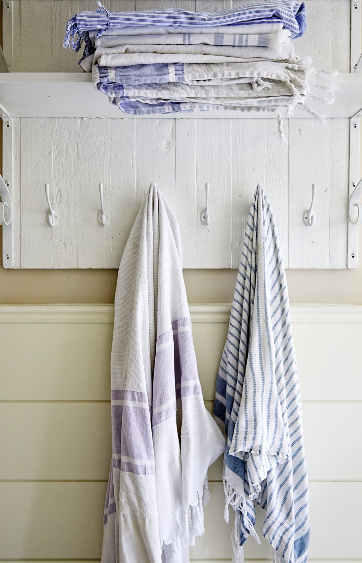
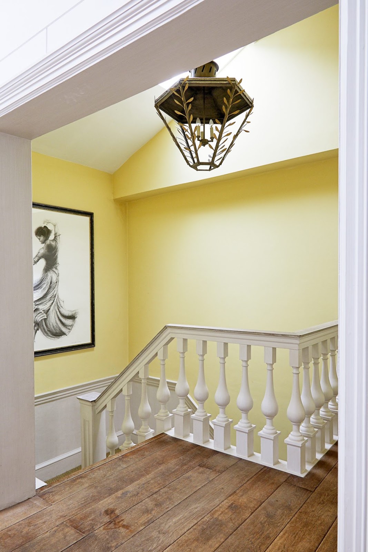
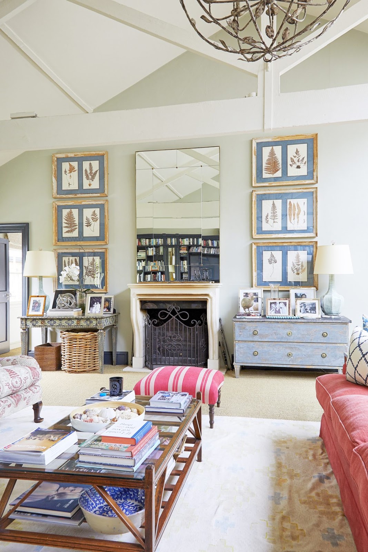
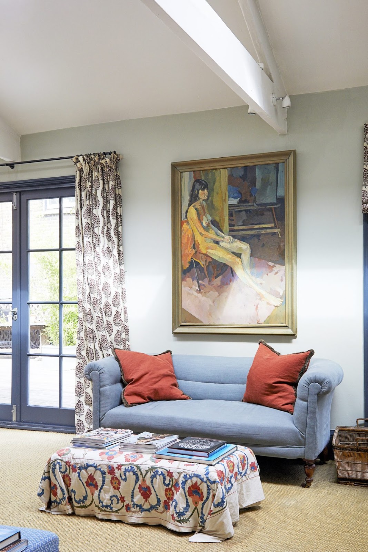
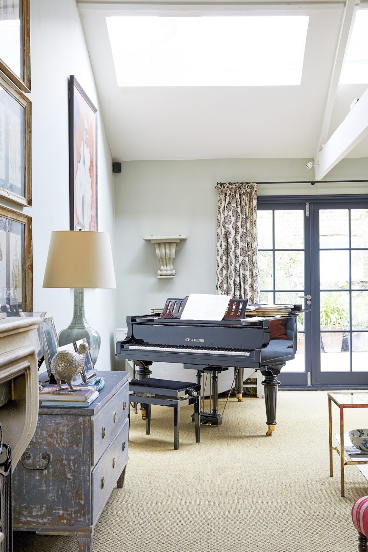
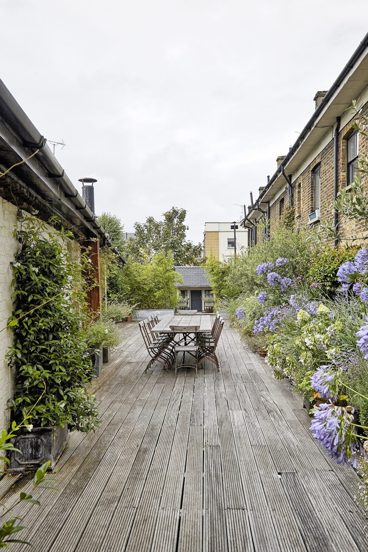
The decked terrace is furnished with a variety of pot planting.
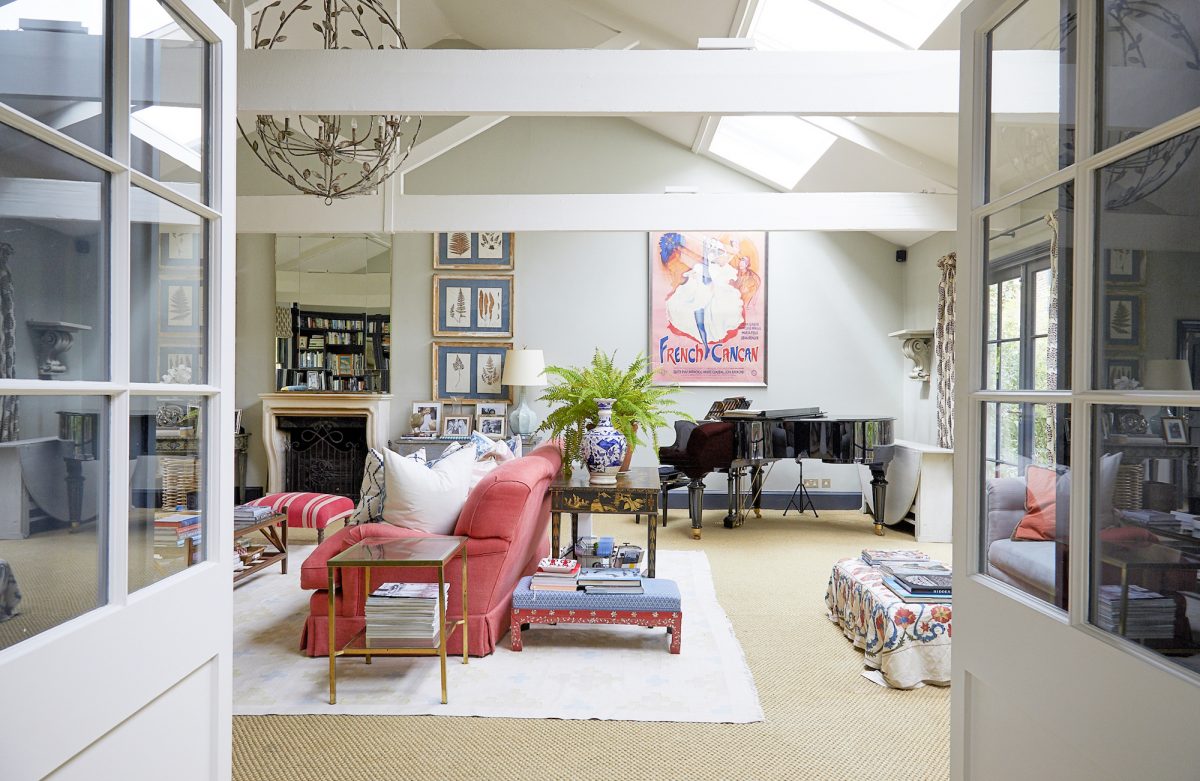
Stunning!
