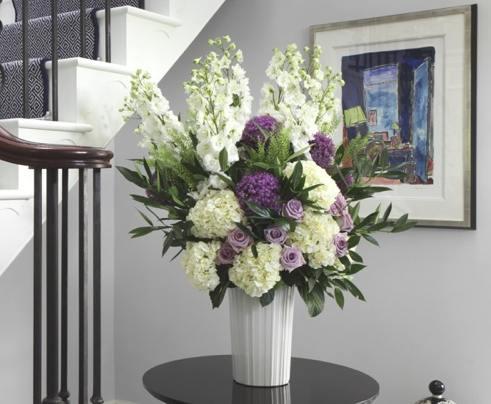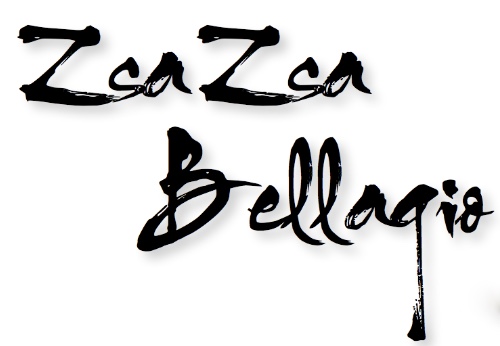
Oh, now this home is a real treat. Picture perfect actually. Elegant, fresh, beautiful – you will love this one, enjoy.
LUXURIOUS GEORGIAN FAMILY HOME,
BEDFORDSHIRE, ENGLAND
by Assif Majid for Adelto
Images courtesy of Oliver Burns

Nestled in the heart of Bedfordshire, England the vision for this mid 19th-century property was to redesign and extend the existing property into the perfect family home whilst remaining sympathetic to the period’s classical style.
Built and designed by architectural interior designer and property developer, Oliver Burns, the original property has been transformed through an inspired vertical and lateral conversion into a beautiful yet functional four bedroom home, with thoughtful, luxurious detail and interior design throughout.

Oh, these floors, gorgeous.
Designed to be in keeping with the original house, every element was carefully selected to help produce a seamless appearance. The interior architecture incorporates Georgian features such as handcrafted wooden panelling, full height doors and a new bespoke Georgian style fireplace in the living area. From the outside bespoke sash windows, columns and pediments, reflective of the Georgian era, portray the elegant grandeur of this luxury English home.

The thoughtfully considered layout and elegant, welcoming interiors have been specifically designed with family and entertaining in mind. On arrival, guests are greeted by an opulent entrance hall with a chequered grey Nero Marquina and white Cararra marble floor and an impressive bespoke staircase where the handrail has been crafted from a single piece of wood that curves around a cascade of contemporary lanterns.

Image source: Nicholas Anthony
*
A glamourous yet functional kitchen has been designed to accommodate the needs of a modern family. The central island has a seating area at one end with high stools perfect for casual dining and a separate table and seating at the other end that is perfect for family meals. Corian worktops, an Aga cooker and fridge as well as bespoke cabinetry lend themselves to the classic style whilst two chandeliers bring added glamour to the space for entertaining.

Fabulous kitchen- the stove- swoon.
A colour palette, inspired by the Amalfi coast in Italy, informs the overall look and feel of the property. The drawing room pays particular homage to this treasured destination with its navy blue silk wallcovering, white painted woodwork and intricate etchings from Ravello. Other luxury touches include a bespoke chandelier with 1,800 hand-hung crystal droplets, antique mirrored coffee tables and a bespoke marble fireplace.

I adore this pinstripe wall paper.
Upstairs the master bedroom combines high comfort with exceptional elegance. Ralph Lauren pinstripe walls and book-matched grey oak veneered wardrobes serve as the backdrop for a stunning navy blue bespoke upholstered emperor bed. The en-suite bathroom features a freestanding bath, based on an early 20th-century fire clay design, under an Italian chandelier and a beautiful double vanity unit in high gloss grey eucalyptus veneer.

Darling are these balloons- perfect for a child’s room.
A grown up palette of grey, blue and red has been combined with pieces such as John Moncrieff balloon lights and geometric blinds to create a contemporary yet quirky and fun child’s bedroom. The bathroom plays on a nautical theme and features an original French cast iron double ended bath with portholes cut into one side.

This home is the perfect combination of classic style with a thoughtful balance of contemporary comforts and technology, ideally suited to modern family living.

Ready to move in?!


