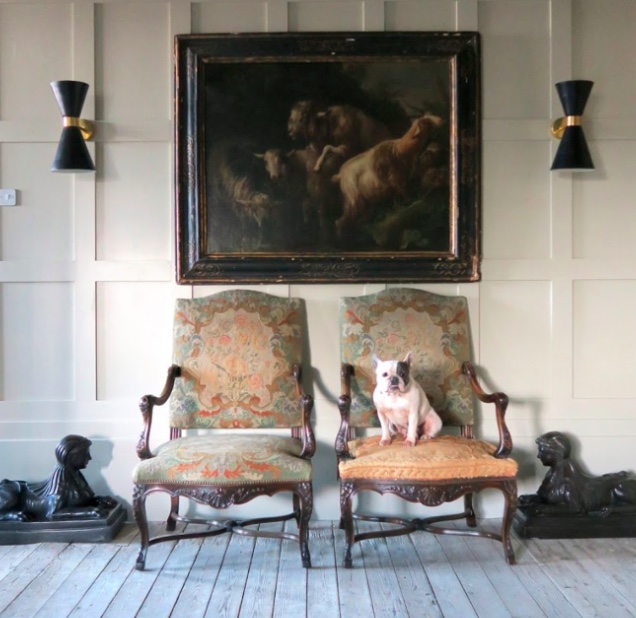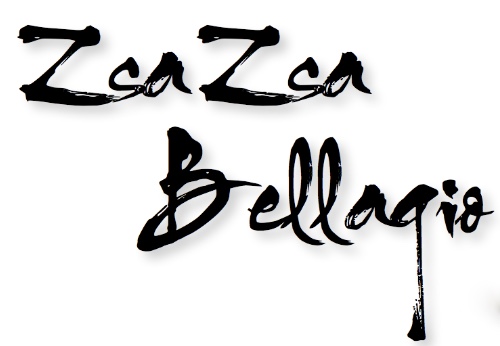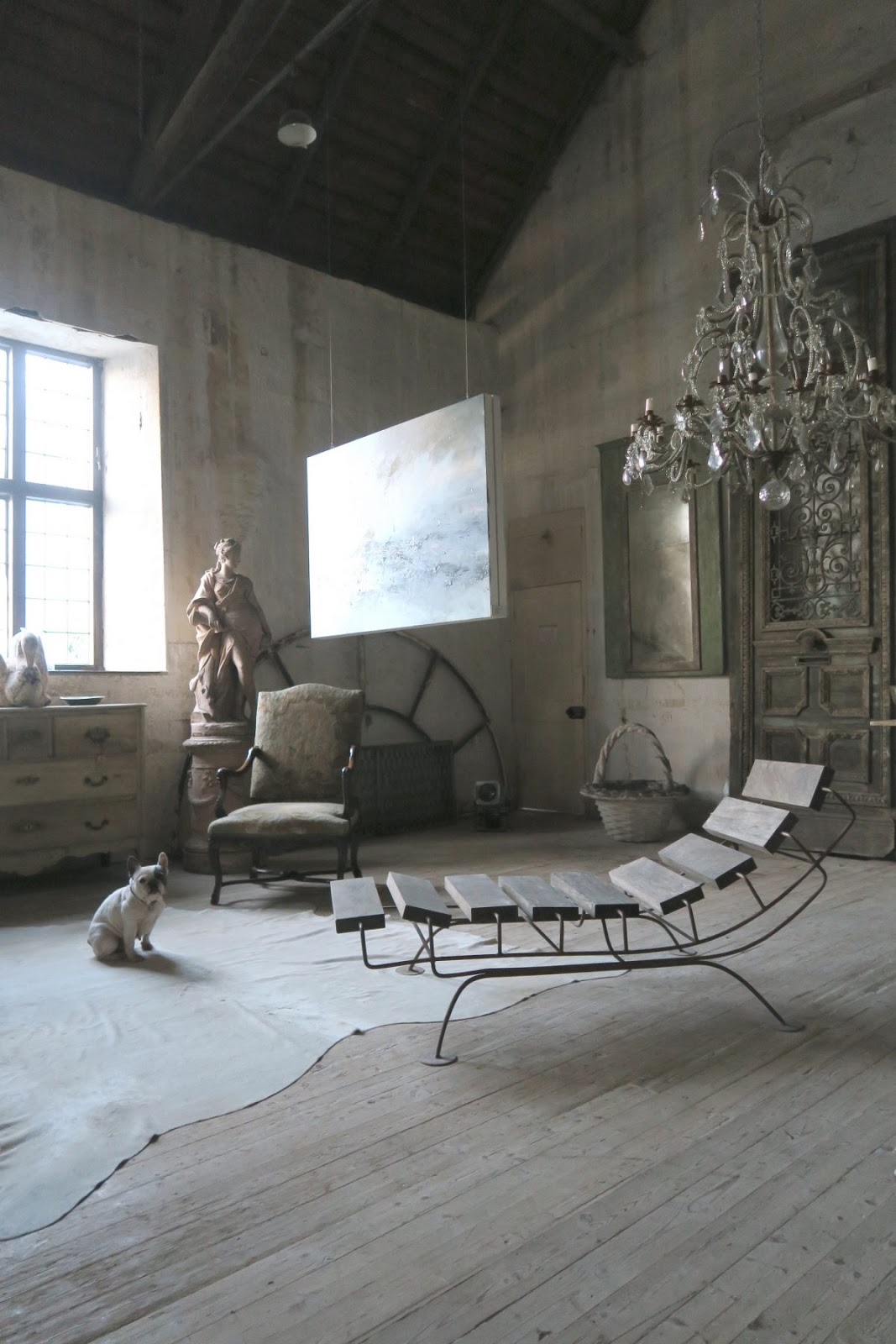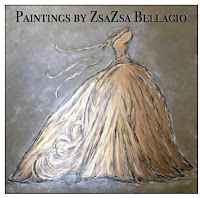
Sharing with you today images from a very old Monastery in the UK.
The space now has been transformed into a combination of rustic, eclectic and industrial styles.
With an abundance of antiques and fantastic furnishings and art – the end result is simply beyond cool.
A very cool space from the Shoot Factory.

ARTHUR, EAST SUSSEX, UK
The Monastery consists of a two floor 14th century chapel, which was converted for various utilitarian uses in 1907.

Hence it is an unusual combination of 14th century monastic and brutal industrial architecture; with four original 14th century stone tracery windows on the 1st floor and a height of 8.7 meters from the floor to the apex of the roof.

The industrial ground floor is also a lofty space with chunky rivetted iron beams spanning the ceiling and factory style doors leading to the main large garden with its huge ancient tree providing privacy.

In addition to these two main spaces, there are several interesting ancillary spaces and showrooms; including a study and entrance hall with suspended cast iron Christ high above, leading into a low beamed showroom with original black parquet flooring and a lounge style showroom above.








Visit:




















